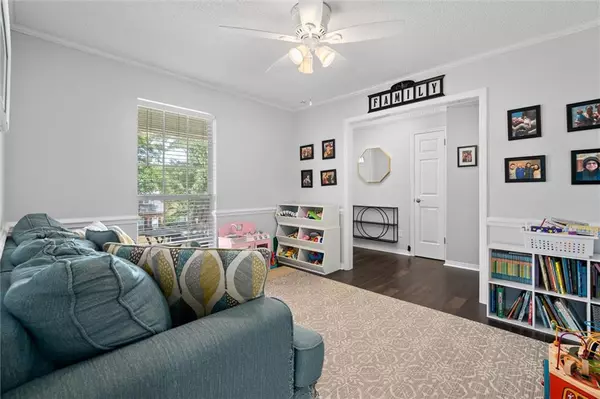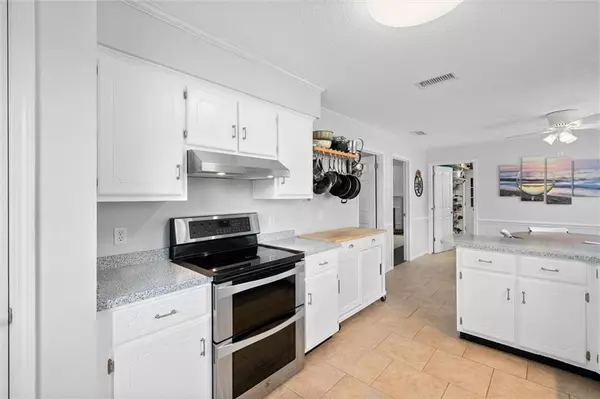Bought with Morgan Saux • Bur McCarron
$260,000
$265,000
1.9%For more information regarding the value of a property, please contact us for a free consultation.
3 Beds
2 Baths
1,859 SqFt
SOLD DATE : 10/23/2023
Key Details
Sold Price $260,000
Property Type Single Family Home
Sub Type Single Family Residence
Listing Status Sold
Purchase Type For Sale
Square Footage 1,859 sqft
Price per Sqft $139
Subdivision Lakeview
MLS Listing ID 7276463
Sold Date 10/23/23
Bedrooms 3
Full Baths 2
Year Built 1992
Annual Tax Amount $646
Tax Year 646
Lot Size 0.342 Acres
Property Sub-Type Single Family Residence
Property Description
This cute home sits upon a corner lot in Lakeview subdivision and features lovely updates such as laminate hardwood floors, updated lighting fixtures, and neutral wall colors throughout. The home has a spacious family room with handsome mantle with woodburning fireplace that is flanked by windows with views of the backyard. The kitchen has white cabinets, ample counter space, pantry, newer dishwasher, electric cooktop with double oven, and breakfast bar that separates this space from the breakfast nook. There is an additional room off the kitchen that is currently used as a playroom but would also be a perfect formal dining room. The owner's suite, located at the end of the hallway, has several perks such as large walk-in closet with built in drawers for optimal organization, an extra space for office or nursey, and an ensuite bath with dual sinks, shower, and soaker tub. The two additional rooms also have closet organization and share the hall bathroom. The extra perks of this home, per seller, are fortified roof installed 2021 and tankless water heater installed 2020. Call to schedule your showing today! All measurements are approximate and not guaranteed, buyer to verify.
Location
State AL
County Mobile - Al
Direction South on Cody Road from Airport Boulevard, right on Park Avenue South, left on Lakeview Drive East, left on Lakeview Drive West. Home will be on the corner of Lakeview Drive and Nancy Lane.
Rooms
Basement None
Primary Bedroom Level Main
Dining Room Separate Dining Room
Kitchen Breakfast Bar, Cabinets White, Pantry, Wine Rack
Interior
Interior Features Walk-In Closet(s)
Heating Central
Cooling Central Air
Flooring Ceramic Tile, Vinyl
Fireplaces Type Family Room
Appliance Dishwasher, Double Oven, Electric Range, Gas Water Heater
Laundry Laundry Room, Main Level, Mud Room
Exterior
Exterior Feature Private Yard
Garage Spaces 2.0
Fence None
Pool None
Community Features None
Utilities Available Electricity Available
Waterfront Description None
View Y/N true
View Other
Roof Type Shingle
Garage true
Building
Lot Description Back Yard
Foundation Slab
Sewer Public Sewer
Water Public
Architectural Style Traditional
Level or Stories One
Schools
Elementary Schools Er Dickson
Middle Schools Bernice J Causey
High Schools Baker
Others
Acceptable Financing Cash, Conventional, FHA, VA Loan
Listing Terms Cash, Conventional, FHA, VA Loan
Special Listing Condition Standard
Read Less Info
Want to know what your home might be worth? Contact us for a FREE valuation!

Our team is ready to help you sell your home for the highest possible price ASAP






