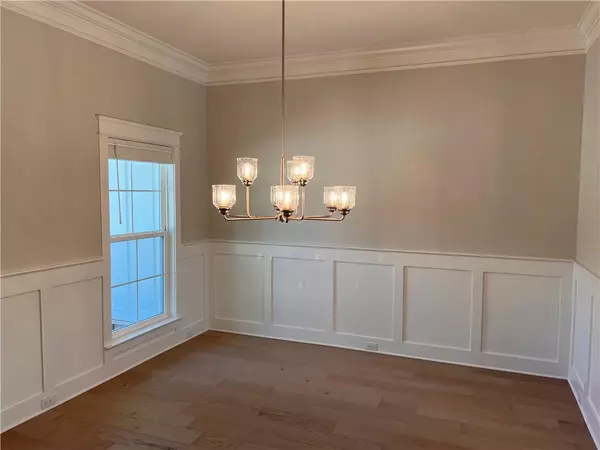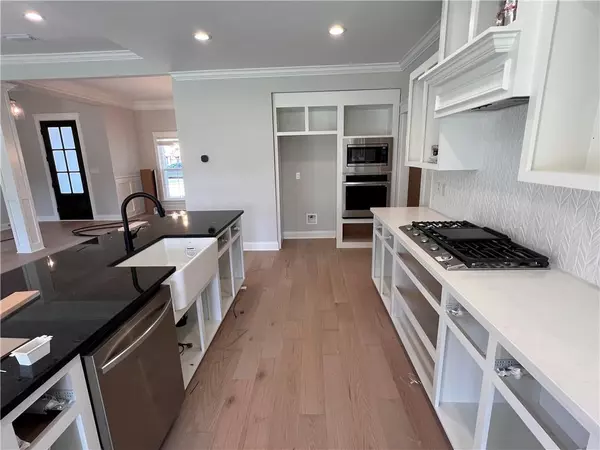Bought with Not Multiple Listing • NOT MULTILPLE LISTING
$580,382
$580,382
For more information regarding the value of a property, please contact us for a free consultation.
4 Beds
3.5 Baths
2,690 SqFt
SOLD DATE : 10/31/2023
Key Details
Sold Price $580,382
Property Type Single Family Home
Sub Type Single Family Residence
Listing Status Sold
Purchase Type For Sale
Square Footage 2,690 sqft
Price per Sqft $215
Subdivision Fox Hollow
MLS Listing ID 7214956
Sold Date 10/31/23
Bedrooms 4
Full Baths 3
Half Baths 1
HOA Fees $54/ann
HOA Y/N true
Year Built 2023
Annual Tax Amount $496
Tax Year 496
Lot Size 0.261 Acres
Property Description
Much desired open floor plan with the main living area inviting both guest and family into a gathering area to be enjoyed by all. Beautiful hardwood floor coverings in main living areas including kitchen. Tile flooring in wet areas with accent tile in laundry room. Light and bright painted cabinets and Level 5 stone countertops in kitchen and baths. Samsung stainless steel appliances in the kitchen and a beautiful white apron front sink. This home hosts a half bath for guests downstairs providing no need for someone to have to share their bath with guests. All homes are equipped with a Smart Home package, including a Ring Doorbell, keyless entry pad, exterior video camera and 5 smart switches. Home comes with a one-year builder's warranty and a 10-year structure warranty. This home is built to Gold Fortified standards with certificate for insurance purposes. Fox Hollow is a Singe Tax Community that is close to everything. Model Home is open Monday thru Saturday 12-5 and Sunday 1-5. There is a neighborhood pond for all residents to enjoy and fishing is allowed.
Location
State AL
County Baldwin - Al
Direction From I-10: take exit 35 to 98 South for 10 miles to Fairhope: turn left of Morphy Ave. for approximately 1.25 miles. Turn right at 4-way stop sign on CR 13, then left of Kit Fox Ave. Right on Libson Ave. left on Culepo Ave. House is on the right.
Rooms
Basement None
Dining Room Open Floorplan, Separate Dining Room
Kitchen Breakfast Bar, Breakfast Room, Cabinets White, Eat-in Kitchen, Kitchen Island, Pantry Walk-In, Stone Counters
Interior
Interior Features High Ceilings 9 ft Main, High Ceilings 9 ft Upper, Smart Home, Walk-In Closet(s)
Heating Central
Cooling Ceiling Fan(s), Central Air
Flooring Carpet, Ceramic Tile, Hardwood
Fireplaces Type Family Room, Gas Log
Appliance Dishwasher, Disposal, Electric Oven, Gas Cooktop
Laundry Main Level
Exterior
Exterior Feature None
Garage Spaces 2.0
Fence None
Pool None
Community Features Homeowners Assoc, Sidewalks, Street Lights
Utilities Available Cable Available, Electricity Available, Natural Gas Available, Phone Available, Sewer Available, Underground Utilities, Water Available
Waterfront Description None
View Y/N true
View Other
Roof Type Composition,Shingle
Garage true
Building
Lot Description Back Yard, Front Yard
Foundation Slab
Sewer Public Sewer
Water Public
Architectural Style Craftsman
Level or Stories One and One Half
Schools
Elementary Schools Fairhope East
Middle Schools Fairhope
High Schools Fairhope
Others
Acceptable Financing Cash, Conventional, FHA, VA Loan
Listing Terms Cash, Conventional, FHA, VA Loan
Special Listing Condition Standard
Read Less Info
Want to know what your home might be worth? Contact us for a FREE valuation!

Our team is ready to help you sell your home for the highest possible price ASAP






