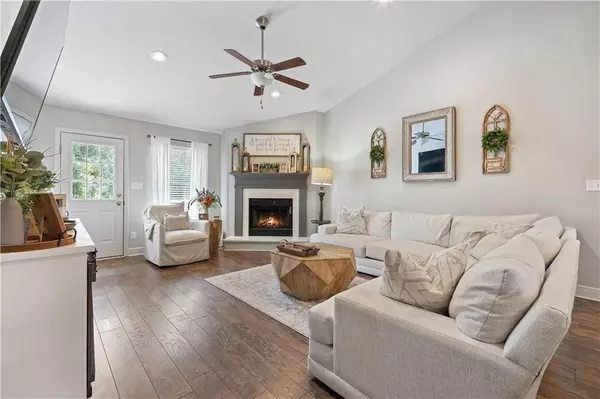Bought with Patrice Cox • Keller Williams Mobile
$355,000
$350,000
1.4%For more information regarding the value of a property, please contact us for a free consultation.
4 Beds
3 Baths
2,440 SqFt
SOLD DATE : 11/02/2023
Key Details
Sold Price $355,000
Property Type Single Family Home
Sub Type Single Family Residence
Listing Status Sold
Purchase Type For Sale
Square Footage 2,440 sqft
Price per Sqft $145
Subdivision Saddlebrook
MLS Listing ID 7266510
Sold Date 11/02/23
Bedrooms 4
Full Baths 3
HOA Fees $22/ann
HOA Y/N true
Year Built 2009
Annual Tax Amount $2,310
Tax Year 2310
Lot Size 0.307 Acres
Property Description
OPEN HOUSE SATURDAY SEPT. 2 FROM 1-3PM
Discover the epitome of elegance in this exquisitely renovated 4-bedroom, 3-bathroom home nestled in the highly coveted Saddlebrook Subdivision. A haven for culinary enthusiasts, the gourmet chef's kitchen beckons with flawless Quartz countertops, modern Stainless Steel Appliances, and a captivating Subway Tile backsplash, all illuminated by the gentle glow of LED recessed lighting. The rustic charm of Mannington Laminate Flooring graces the kitchen and living areas, seamlessly connecting to the Master Bedroom adorned with coordinating Tile Flooring. Upgraded Carpet blankets the remaining bedrooms for comfort.
An intelligent layout boasts an office/study room, formal dining, and living areas with upgraded custom trim, casting a warm ambiance throughout. Unwind by the fireplace in the family room, flowing effortlessly to the backyard oasis featuring a charming patio. Indulge in luxury within the master suite, boasting his & her full baths adorned with premium vanities, garden tub, and stand-up shower. With a split bedroom design, custom closets throughout the home, and meticulous attention to detail, this home is a masterpiece of modern living.
The Seller’s information is deemed reliable but not guaranteed! All items deemed important are to be verified by the buyers and/or the buyer’s agent.
Location
State AL
County Mobile - Al
Direction From Dawes Rd, West on Cottage Hill Rd, left on Mcfarland rd, right on Johnson rd, Right into Richmond, Right on Saddlebrook Dr S, Left on Saddlebrook Dr E, Home on Right.
Rooms
Basement None
Dining Room Separate Dining Room
Kitchen Breakfast Bar, Pantry, Stone Counters, View to Family Room
Interior
Interior Features High Ceilings 10 ft Main, Tray Ceiling(s)
Heating Central
Cooling Ceiling Fan(s), Central Air
Flooring Ceramic Tile, Laminate
Fireplaces Type Gas Starter
Appliance Dishwasher, Gas Cooktop, Gas Water Heater, Microwave
Laundry Laundry Room
Exterior
Exterior Feature Private Yard
Garage Spaces 2.0
Fence Fenced
Pool None
Community Features None
Utilities Available Electricity Available, Natural Gas Available, Water Available
Waterfront false
Waterfront Description None
View Y/N true
View Other
Roof Type Shingle
Parking Type Driveway, Garage
Garage true
Building
Lot Description Back Yard
Foundation Slab
Sewer Public Sewer
Water Public
Architectural Style Traditional
Level or Stories One
Schools
Elementary Schools Hutchens/Dawes
Middle Schools Bernice J Causey
High Schools Baker
Others
Acceptable Financing Cash, Conventional, FHA, VA Loan
Listing Terms Cash, Conventional, FHA, VA Loan
Special Listing Condition Standard
Read Less Info
Want to know what your home might be worth? Contact us for a FREE valuation!

Our team is ready to help you sell your home for the highest possible price ASAP







