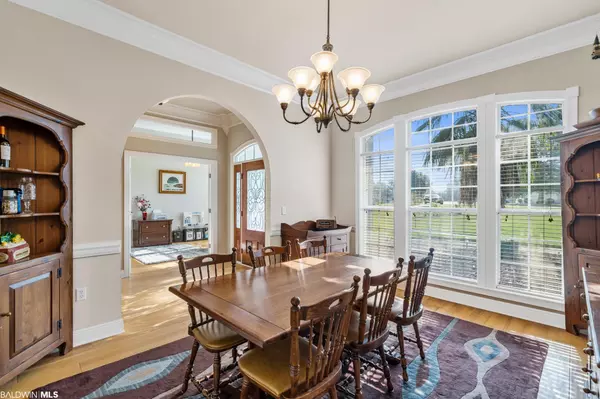$425,000
$418,000
1.7%For more information regarding the value of a property, please contact us for a free consultation.
4 Beds
3 Baths
2,431 SqFt
SOLD DATE : 11/10/2023
Key Details
Sold Price $425,000
Property Type Single Family Home
Sub Type Single Story
Listing Status Sold
Purchase Type For Sale
Square Footage 2,431 sqft
Price per Sqft $174
Subdivision Austin Brook
MLS Listing ID 350912
Sold Date 11/10/23
Bedrooms 4
Full Baths 3
Construction Status Resale
Year Built 2005
Annual Tax Amount $844
Lot Size 0.519 Acres
Lot Dimensions 57 x 237
Property Sub-Type Single Story
Property Description
Step into this custom Craftsman-style residence, where the warmth of home envelops you. Located in the Austin Brook subdivision this home is on a large, private lot that would be great with a pool. As you enter the home, the formal dining room greets you with tasteful crown molding and the timeless beauty of hardwood floors that flow throughout the home. Adjacent, the kitchen has granite countertops, stainless steel appliances, a pantry, a cozy eat-in breakfast area and a bar that perfect for both casual meals and deep conversations. The kitchen is open to the great room, which serves as a central hub for relaxation and socializing. The great room has a fireplace with custom built-in cabinetry and lots of light. The primary bedroom suite is a true retreat, boasting dual walk-in closets, separate vanities, and a luxurious soaking tub and shower. Trey ceilings add an air of sophistication. Another bedroom with a nearby hall bathroom is located conveniently down the hall, versatile enough to serve as an office, nursery, or welcoming guest room. On the opposite side of the residence, two more good sized bedrooms share a bathroom. Beyond the living spaces, the huge fenced backyard awaits, complete with a fire pit - an idyllic setting for gatherings and relaxation. Practicality meets style with a two-car garage and an ample driveway that easily accommodates all your needs. The side entry driveway and double gate also allow for behind the fence storage. This welcoming neighborhood boasts a clubhouse, community pool, tennis court, playground, basketball court, and a stocked pond. Sidewalks and street lights enhance the community's appeal. Located in the Daphne feeder pattern in the popular Belforest Elementary district. Easy access to I10 and 181. Don't miss the chance to make this remarkable house your home. Back on market due to buyer personal reasons, nothing wrong with the home! Active pending release of sale.
Location
State AL
County Baldwin
Area Daphne 2
Zoning Single Family Residence
Interior
Interior Features Breakfast Bar, Ceiling Fan(s), En-Suite, High Ceilings, Split Bedroom Plan
Heating Electric, Heat Pump
Flooring Carpet, Tile, Wood
Fireplaces Number 1
Fireplaces Type Family Room
Fireplace Yes
Appliance Dishwasher, Disposal, Refrigerator
Exterior
Parking Features Attached, Double Garage, Side Entrance, Automatic Garage Door
Fence Fenced
Pool Community, Association
Community Features Pool - Outdoor, Tennis Court(s), Playground
Utilities Available Riviera Utilities
Waterfront Description Lake Accs (<=1/4 Mi)
View Y/N No
View None/Not Applicable
Roof Type Composition
Attached Garage true
Garage Yes
Building
Lot Description Less than 1 acre, Level, Few Trees, Subdivision
Story 1
Foundation Slab
Sewer Baldwin Co Sewer Service, Grinder Pump
Water Belforest Water
New Construction No
Construction Status Resale
Schools
Elementary Schools Belforest Elementary School
Middle Schools Daphne Middle
High Schools Daphne High
Others
HOA Fee Include Association Management,Common Area Insurance,Maintenance Grounds,Recreational Facilities,Pool
Ownership Whole/Full
Read Less Info
Want to know what your home might be worth? Contact us for a FREE valuation!

Our team is ready to help you sell your home for the highest possible price ASAP
Bought with Waters Edge Realty






