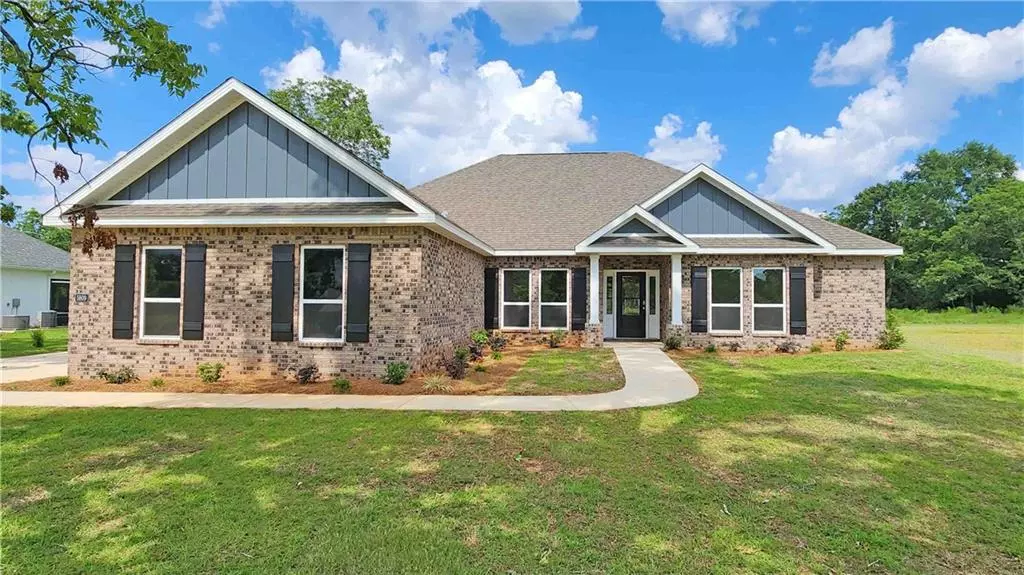Bought with Hon Beck • IXL Real Estate LLC
$425,960
$425,960
For more information regarding the value of a property, please contact us for a free consultation.
4 Beds
3.5 Baths
2,495 SqFt
SOLD DATE : 11/22/2023
Key Details
Sold Price $425,960
Property Type Single Family Home
Sub Type Single Family Residence
Listing Status Sold
Purchase Type For Sale
Square Footage 2,495 sqft
Price per Sqft $170
Subdivision Dees Plantation
MLS Listing ID 7183663
Sold Date 11/22/23
Bedrooms 4
Full Baths 3
Half Baths 1
HOA Fees $20/ann
HOA Y/N true
Year Built 2023
Lot Size 0.656 Acres
Property Description
NEW CONSTRUCTION: MOVE-IN READY!! The AVERY floorplan is approx. 2495 sq. ft., 4 BR, 3 1/2 bath with 2 car garage. This home features a split floor plan that boasts a formal dining room and also has a study off the foyer that can serve as an additional living room or playroom. The family room has a double trey ceiling with crown molding and a ceiling fan. The Kitchen is open to the family room with a large granite island that includes a farmhouse sink. The breakfast nook has a double French door leading to a covered porch for entertaining. The kitchen is also equipped with a stainless-steel GAS range, built-in microwave, dishwasher, tiled kitchen backsplash and recessed lighting. Bedroom 1 has double trey ceiling with crown molding, ceiling fan and recessed lighting. Bedroom 1 bath with granite countertops, large soak tub, over-sized separate tile shower and large walk-in closet.
NEW UPGRADES TO INCLUDE: Finished wood shelving in all closets and pantry. Crown molding in living areas and largest bedroom. Tankless water heater & gas range. Screened back porch. LVP throughout the home; no carpet.
Home built to Gold FORTIFIED Home TM certification which may save the buyer on their homeowner’s insurance and comes with a 1-year builder's warranty and a 10-year structural warranty. Features includes Smart Home Technology Package. Buyer to verify measurements.
Location
State AL
County Mobile - Al
Direction 4-way stop at Dawes Rd and Grand Bay Wilmer Rd S. Travel approx. 1/4 mile and home is on the right.
Rooms
Basement None
Primary Bedroom Level Main
Dining Room Separate Dining Room
Kitchen Breakfast Bar, Breakfast Room
Interior
Interior Features High Ceilings 9 ft Main
Heating Electric
Cooling Ceiling Fan(s), Central Air
Flooring Carpet
Fireplaces Type None
Appliance Other
Laundry None
Exterior
Exterior Feature Lighting, Private Front Entry, Private Rear Entry
Garage Spaces 2.0
Fence None
Pool None
Community Features Homeowners Assoc, Sidewalks, Street Lights
Utilities Available Electricity Available, Natural Gas Available
Waterfront false
Waterfront Description None
View Y/N true
View Other
Roof Type Ridge Vents
Parking Type Attached, Garage
Garage true
Building
Lot Description Back Yard, Front Yard, Landscaped, Level
Foundation Slab
Sewer Septic Tank
Water Public
Architectural Style Traditional
Level or Stories One
Schools
Elementary Schools Breitling
Middle Schools Grand Bay
High Schools Alma Bryant
Others
Acceptable Financing Cash, Conventional, FHA, USDA Loan, VA Loan
Listing Terms Cash, Conventional, FHA, USDA Loan, VA Loan
Special Listing Condition Standard
Read Less Info
Want to know what your home might be worth? Contact us for a FREE valuation!

Our team is ready to help you sell your home for the highest possible price ASAP







