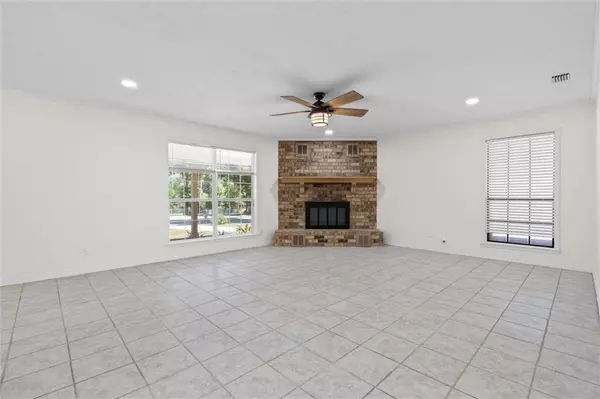Bought with Erik Harris • IXL Real Estate LLC
$267,500
$267,500
For more information regarding the value of a property, please contact us for a free consultation.
3 Beds
2 Baths
2,326 SqFt
SOLD DATE : 12/13/2023
Key Details
Sold Price $267,500
Property Type Single Family Home
Sub Type Single Family Residence
Listing Status Sold
Purchase Type For Sale
Square Footage 2,326 sqft
Price per Sqft $115
Subdivision Pinetucky
MLS Listing ID 7277540
Sold Date 12/13/23
Bedrooms 3
Full Baths 2
Year Built 1978
Annual Tax Amount $706
Tax Year 706
Lot Size 0.578 Acres
Property Sub-Type Single Family Residence
Property Description
Welcome to this inviting ranch-style home nestled in a serene cul-de-sac in Semmes. Boasting spacious living areas and thoughtful upgrades, this property offers a comfortable and convenient lifestyle. The welcoming living room is adorned with a fireplace, perfect for chilly evenings. The addition of a bonus room equipped with a new HVAC unit adds versatility to the home, serving as a potential office, playroom, or guest space. The oversized master suite has plenty of room for a king size bed and additional sitting area. The luxurious master bath features a whirlpool tub, 2 sinks, a separate shower, and a remarkable custom closet, providing ample storage space for all your wardrobe needs. Say goodbye to laundry hassles with the large laundry room featuring extra storage cabinets and a folding station. The heart of this home is the kitchen, featuring brand-new appliances. The adjacent breakfast room is ideal for casual meals and morning coffee, providing a bright and cheerful start to your day. Outside, you'll find a double carport for convenient parking. The backyard is a haven for storage enthusiasts, featuring a 2-story storage barn to accommodate all your tools and equipment. Additionally, gutters have been installed for added convenience and protection. Don't miss the opportunity to make this spacious ranch your new home, offering comfort, functionality, and a peaceful location in Semmes. Schedule a viewing today to experience all this property has to offer!
Location
State AL
County Mobile - Al
Direction West on Moffett Rd past Howells Ferry Rd, turn Right onto LaCoste Rd, Left on Lauren Court
Rooms
Basement None
Dining Room None
Kitchen Breakfast Bar, Breakfast Room, Cabinets White, Eat-in Kitchen, Kitchen Island, Pantry
Interior
Interior Features Walk-In Closet(s)
Heating Central
Cooling Ceiling Fan(s), Central Air
Flooring Ceramic Tile
Fireplaces Type Family Room
Appliance Dishwasher, Electric Oven, Electric Range
Laundry Laundry Room
Exterior
Exterior Feature Private Yard, Storage
Fence None
Pool None
Community Features None
Utilities Available Cable Available, Electricity Available, Natural Gas Available, Phone Available, Sewer Available, Water Available
Waterfront Description None
View Y/N true
View Other
Roof Type Shingle
Building
Lot Description Back Yard, Cul-De-Sac, Front Yard, Landscaped, Level, Private
Foundation Slab
Sewer Other
Water Public
Architectural Style Ranch
Level or Stories One
Schools
Elementary Schools Mobile - Other
Middle Schools Mobile - Other
High Schools Mobile - Other
Others
Acceptable Financing Cash, Conventional, FHA, VA Loan
Listing Terms Cash, Conventional, FHA, VA Loan
Special Listing Condition Standard
Read Less Info
Want to know what your home might be worth? Contact us for a FREE valuation!

Our team is ready to help you sell your home for the highest possible price ASAP







