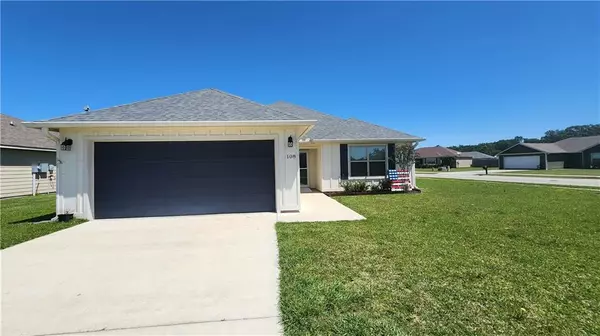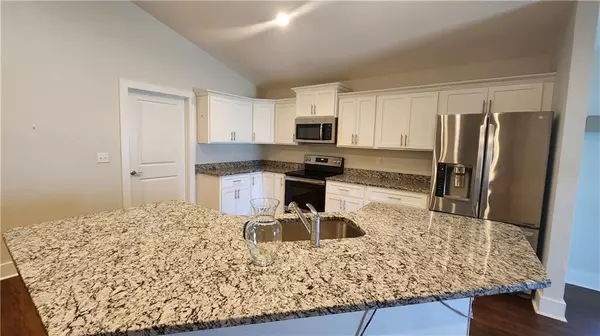Bought with Not Multiple Listing • NOT MULTILPLE LISTING
$260,000
$265,000
1.9%For more information regarding the value of a property, please contact us for a free consultation.
3 Beds
2 Baths
1,478 SqFt
SOLD DATE : 06/29/2023
Key Details
Sold Price $260,000
Property Type Single Family Home
Sub Type Single Family Residence
Listing Status Sold
Purchase Type For Sale
Square Footage 1,478 sqft
Price per Sqft $175
Subdivision Marsh Bridges
MLS Listing ID 7207572
Sold Date 06/29/23
Bedrooms 3
Full Baths 2
HOA Fees $20/ann
HOA Y/N true
Year Built 2018
Annual Tax Amount $542
Tax Year 542
Lot Size 10,715 Sqft
Property Sub-Type Single Family Residence
Property Description
Welcome to Marsh Bridges in Summerdale. CORNER LOT. This beautiful 3 bedroom, 2 bath home is equipped with a Hoyer Lift (has generator backup and 2 remotes) and Wheel Chair Ramps. The eat in kitchen has granite countertops and comes with dishwasher, stove and stainless steel refrigerator. Primary Bedroom has Hoyer Lift going to the shower and toilet, and has a huge walk-in closet. Luxury Vinyl Plank Flooring throughout the house and no transition strips for easy wheel chair accessibility. Fully fenced backyard with two gates. Smaller gate goes to the front yard. Gate on the side facing Wynn Drive is large enough to drive your truck and boat through. Security system. Did I mention it has gutters? It does. Convenient to shopping, restaurants and 18 miles to the beautiful sandy beaches of Gulf Shores. You really need to see this home and all that it has to offer. Call your favorite realtor today to schedule your own private tour!!!!
Location
State AL
County Baldwin - Al
Direction Take 59 N to Summerdale turn left onto Wynn Road then turn Right on Lakefront Circle into Marsh Bridges Subdivision. Take the first left which will be March Court. Home is on the Right at the corner of Marsh Court and Wynn Drive. Lots of items in the home that are for people with disabilities, these can be negotiated.
Rooms
Basement None
Primary Bedroom Level Main
Dining Room Other
Kitchen Cabinets White, Eat-in Kitchen
Interior
Interior Features Double Vanity, Walk-In Closet(s)
Heating Central, Electric
Cooling Ceiling Fan(s), Central Air
Flooring Laminate
Fireplaces Type None
Appliance Dishwasher, Dryer, Electric Range, Microwave, Refrigerator, Washer
Laundry Laundry Room, Main Level
Exterior
Exterior Feature Rain Gutters
Garage Spaces 2.0
Fence Back Yard, Privacy
Pool None
Community Features Fishing, Homeowners Assoc, Lake
Utilities Available Electricity Available
Waterfront Description None
View Y/N true
View Rural
Roof Type Composition,Shingle
Total Parking Spaces 2
Garage true
Building
Lot Description Back Yard, Corner Lot, Front Yard, Irregular Lot
Foundation Slab
Sewer Public Sewer
Water Public
Architectural Style Traditional
Level or Stories One
Schools
Elementary Schools Summerdale
Middle Schools Summerdale
High Schools Elberta
Others
Acceptable Financing Cash, Conventional, FHA, USDA Loan, VA Loan
Listing Terms Cash, Conventional, FHA, USDA Loan, VA Loan
Special Listing Condition Standard
Read Less Info
Want to know what your home might be worth? Contact us for a FREE valuation!

Our team is ready to help you sell your home for the highest possible price ASAP






