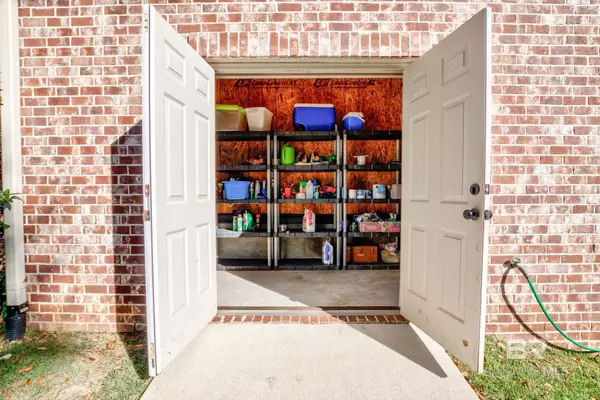$548,000
$560,000
2.1%For more information regarding the value of a property, please contact us for a free consultation.
4 Beds
3 Baths
2,537 SqFt
SOLD DATE : 12/29/2023
Key Details
Sold Price $548,000
Property Type Single Family Home
Sub Type Craftsman
Listing Status Sold
Purchase Type For Sale
Square Footage 2,537 sqft
Price per Sqft $216
Subdivision Old Battles Village
MLS Listing ID 354095
Sold Date 12/29/23
Style Craftsman
Bedrooms 4
Full Baths 3
Construction Status Resale
HOA Fees $35
Year Built 2016
Annual Tax Amount $1,882
Lot Size 0.317 Acres
Lot Dimensions 92' x 150'
Property Description
Highly sought after Old Battles Village neighborhood. Location is perfect... just around the corner from Pointe Clear Publix and minutes from downtown. This Gold Fortified home was built and designed by Truland homes and offers a spacious well designed open floor plan and a split bedroom floor plan. The kitchen features custom cabinets with granite counter tops, Kitchen Aid gas five burner stove, dishwasher, microwave and a Whirlpool refrigerator with ice maker and water dispenser. The kitchen has an incredibly large pantry along with a coffee bar area. The home has luxurious wooden floors throughout the home with ceramic title in bathrooms and laundry room along with tons of storage throughout the home. Extra large laundry room with additional cabinets for storage. Extra upgrades throughout the home such as plantation shutters in the dining room, front door, front bedroom and Primary bedroom and bathroom, Ring doorbell, large built in bookcase in the living room, fireplace with a blower to heat the area quickly. Outside of home has gutters, a large storage room on the backside of the house for storing lawn equipment and assorted tools etc... Sit on your front porch or the back porch which has an extended patio area and enjoy the beautiful landscaping. You can enjoy an Orange or a Peach from your trees in the backyard. If you like outdoor exercise you will access to the community pool, tennis/pickle ball courts, basketball court and inviting common areas.
Location
State AL
County Baldwin
Area Fairhope 1
Interior
Interior Features Ceiling Fan(s), Split Bedroom Plan
Heating Heat Pump
Cooling Heat Pump
Flooring Wood
Fireplaces Number 1
Fireplace Yes
Appliance Dishwasher, Disposal, Microwave, Gas Range, Refrigerator w/Ice Maker
Exterior
Exterior Feature Irrigation Sprinkler, Storage, Termite Contract
Parking Features Double Garage, Automatic Garage Door
Fence Fenced
Pool Community, Association
Community Features Pool - Outdoor, Tennis Court(s)
Utilities Available Fairhope Utilities, Riviera Utilities, Cable Connected
Waterfront Description Other-See Remarks
View Y/N Yes
View Southern View
Roof Type Composition
Garage Yes
Building
Lot Description Less than 1 acre
Story 1
Foundation Slab
Architectural Style Craftsman
New Construction No
Construction Status Resale
Schools
Elementary Schools Fairhope West Elementary
Middle Schools Fairhope Middle
High Schools Fairhope High
Others
Pets Allowed More Than 2 Pets Allowed
HOA Fee Include Association Management,Common Area Insurance,Maintenance Grounds,Recreational Facilities,Reserve Funds,Taxes-Common Area,Pool
Ownership Whole/Full
Acceptable Financing Other-See Remarks
Listing Terms Other-See Remarks
Read Less Info
Want to know what your home might be worth? Contact us for a FREE valuation!

Our team is ready to help you sell your home for the highest possible price ASAP
Bought with Cottage Properties, LLC






