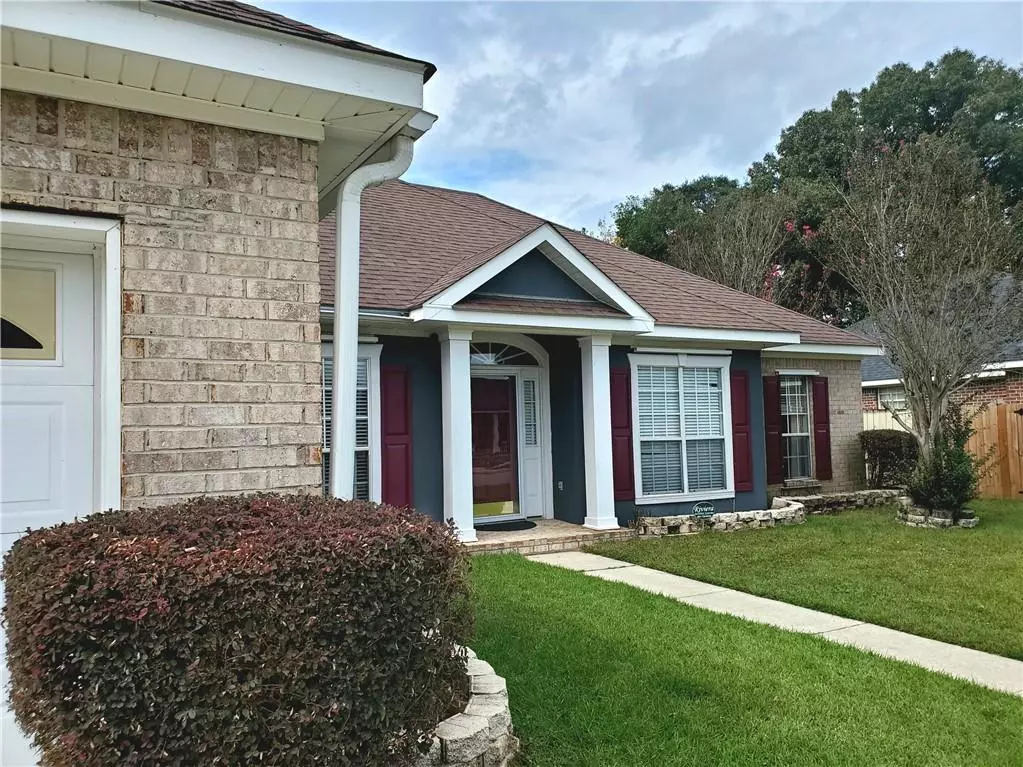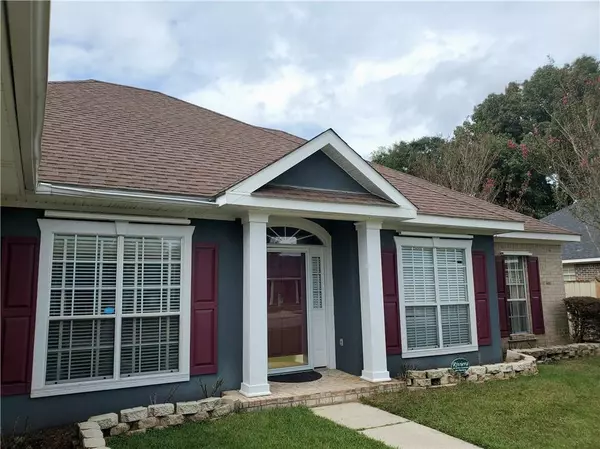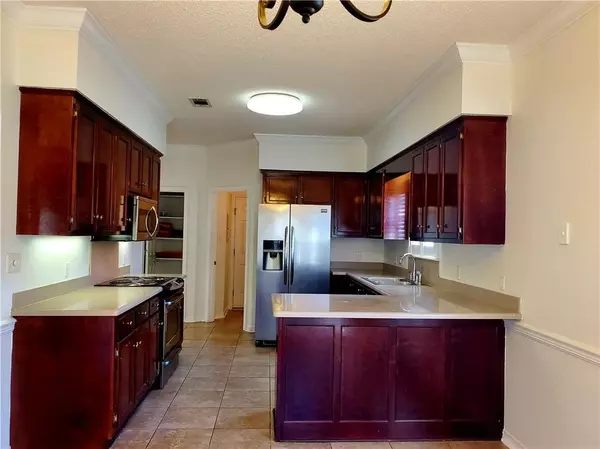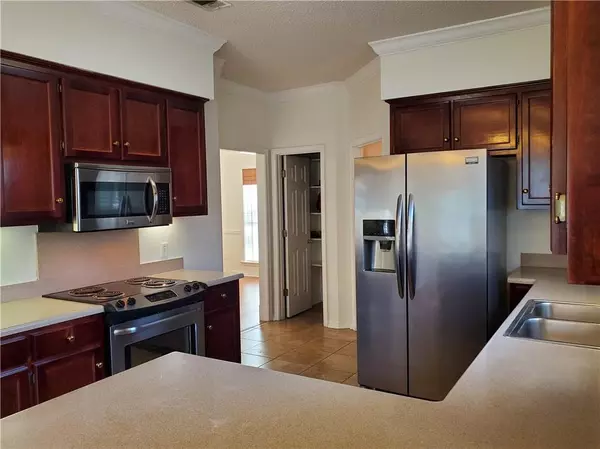Bought with Tresha Seaborn • IXL Real Estate LLC
$250,000
$259,000
3.5%For more information regarding the value of a property, please contact us for a free consultation.
3 Beds
2 Baths
1,878 SqFt
SOLD DATE : 01/29/2024
Key Details
Sold Price $250,000
Property Type Single Family Home
Sub Type Single Family Residence
Listing Status Sold
Purchase Type For Sale
Square Footage 1,878 sqft
Price per Sqft $133
Subdivision Irongate
MLS Listing ID 7249909
Sold Date 01/29/24
Bedrooms 3
Full Baths 2
Year Built 1997
Annual Tax Amount $787
Tax Year 787
Lot Size 10,606 Sqft
Property Sub-Type Single Family Residence
Property Description
INCREDIBLE NEW PRICE! Ready to sell! Amazing 20X12 screened porch! Double garage with wood shelving. Quiet cul-de-sac location. Recently repainted. Very attractive ceilings in master bedroom and living room. Spacious kitchen, breakfast room and breakfast bar. Corian counters. Plantation shutters. ALL appliances remain! Walk-in pantry has wood shelves. Soaring ceilings, jetted tub, separate shower, vanities & closets. Separate dining room. Spacious entrance foyer. Privacy fenced backyard is fenced. Above ground pool for those warm days Mobile has most of the year! Perfect location ~ walkable to shopping & minutes to parks, Publix, WalMart Neighborhood Market, movie theater, dining, schools, airport, I-10, USCG, and more!
Location
State AL
County Mobile - Al
Direction North on Dawes from Cottage Hill to right into Irongate on Irongate Way. OR South on Dawes from Jeff Hamilton Rd / Ext to left into Irongate on Irongate Way. Right on 2nd right to Vulcan Court. Home is on the right
Rooms
Basement None
Primary Bedroom Level Main
Dining Room Open Floorplan, Separate Dining Room
Kitchen Breakfast Bar, Breakfast Room, Cabinets Stain, Eat-in Kitchen, Other Surface Counters, Pantry, Pantry Walk-In, View to Family Room
Interior
Interior Features High Ceilings 10 ft Main, His and Hers Closets, Tray Ceiling(s), Walk-In Closet(s)
Heating Central, Electric
Cooling Central Air
Flooring Carpet, Ceramic Tile, Laminate
Fireplaces Type Decorative, Family Room, Gas Log, Glass Doors
Appliance Dishwasher, Disposal, Dryer, Electric Oven, Gas Water Heater, Microwave, Range Hood, Refrigerator, Washer
Laundry Laundry Room, Mud Room
Exterior
Exterior Feature None
Garage Spaces 2.0
Fence Back Yard, Fenced, Wood
Pool None
Community Features None
Utilities Available Electricity Available, Natural Gas Available, Sewer Available, Underground Utilities, Water Available
Waterfront Description None
View Y/N true
View Other
Roof Type Composition,Shingle
Garage true
Building
Lot Description Cul-De-Sac, Front Yard, Landscaped, Level
Foundation Slab
Sewer Public Sewer
Water Public
Architectural Style Contemporary, Cottage, Ranch
Level or Stories One
Schools
Elementary Schools O'Rourke
Middle Schools Bernice J Causey
High Schools Baker
Others
Acceptable Financing Cash, Conventional
Listing Terms Cash, Conventional
Special Listing Condition Standard
Read Less Info
Want to know what your home might be worth? Contact us for a FREE valuation!

Our team is ready to help you sell your home for the highest possible price ASAP







