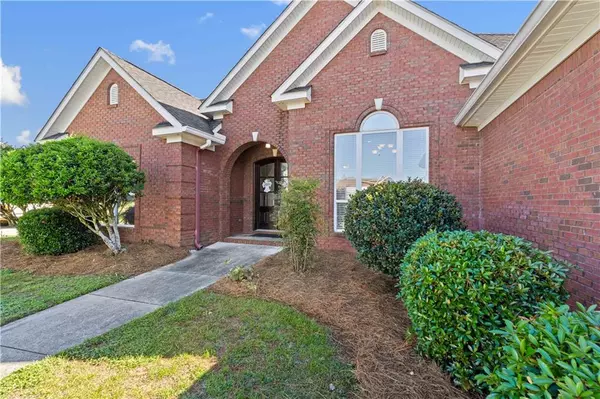Bought with Deanna Day • Southern Bay Realty
$330,000
$345,000
4.3%For more information regarding the value of a property, please contact us for a free consultation.
4 Beds
2 Baths
2,410 SqFt
SOLD DATE : 01/19/2024
Key Details
Sold Price $330,000
Property Type Single Family Home
Sub Type Single Family Residence
Listing Status Sold
Purchase Type For Sale
Square Footage 2,410 sqft
Price per Sqft $136
Subdivision Scott Plantation
MLS Listing ID 7287982
Sold Date 01/19/24
Bedrooms 4
Full Baths 2
HOA Fees $10/ann
HOA Y/N true
Year Built 2006
Annual Tax Amount $1,157
Tax Year 1157
Lot Size 0.299 Acres
Property Sub-Type Single Family Residence
Property Description
Welcome to 2997 Dairy Court! THIS HOME IS LOCATED IN A USDA ELIGIBLE AREA AND QUALIFIES FOR ZERO MONEY DOWN IF YOU QUALIFY!! You will immediately feel at home arriving to this quiet cul-de-sac where this beautiful custom built home is located. Upon arrival you will be welcomed with a nicely landscaped yard, custom outdoor lighting, custom rain gutters and more! This property has been well cared for by the original owner as no expense was spared with all of the upgrades this home has to offer! The gorgeous mahogany double doors welcome you into this amazing home where you will find the large living room and open dining room area boasting crown molding, wainscoting, recessed lighting, an electric fireplace with granite detail, and stained concrete floors throughout. You will find more than enough cabinet and counter space in your new kitchen as it offers stainless appliances, a large breakfast bar, recessed lighting, an eat-in kitchen area, and granite countertops. The master suite offers trey ceilings with recessed lighting while the master ensuite has a marble double vanity, separate water closet, large soaking tub and a separate shower. The master walk-in closet offers built in shelving and so much storage space. The other three bedrooms are also very spacious and the second bathroom also offers a double vanity. The hardwood stairs will lead you up to the bonus room above the garage where you will find the perfect place for a play room or craft room. The back door will lead you to your nice covered back porch overlooking your privacy fenced yard where you will find a satsuma tree, a storage shed and don't forget to bring the boat, as there is already an 8x12 covered parking spot for that too! The oversized garage was made for your larger vehicles and as you can see every detail was thought of in this immaculate home! Information entered in the MLS is provided "as is": for informational purposes only, without warranty of any kind, either express or implied, and no warranty is made that the information is error-free. The buyer is encouraged to verify all information and measurements.
Location
State AL
County Mobile - Al
Direction South on Dawes, Right on Johnson Rd., Right on Scott Plantation Drive S., Left on Dairy Drive S. Right on Dairy Ct., Home is on the right side of cul-de-sac.
Rooms
Basement None
Dining Room Open Floorplan, Separate Dining Room
Kitchen Breakfast Bar, Breakfast Room, Cabinets Stain, Eat-in Kitchen, Pantry, Stone Counters, View to Family Room
Interior
Interior Features Crown Molding, Disappearing Attic Stairs, Double Vanity, Entrance Foyer, High Ceilings 10 ft Main, Tray Ceiling(s), Walk-In Closet(s), Other
Heating Central, Electric
Cooling Ceiling Fan(s), Central Air, Electric
Flooring Concrete, Hardwood
Fireplaces Type Electric, Living Room
Appliance Dishwasher, Electric Cooktop, Electric Oven, Electric Range, Electric Water Heater, Microwave, Refrigerator
Laundry Laundry Room
Exterior
Exterior Feature Lighting, Private Rear Entry, Private Yard, Rain Gutters, Storage
Garage Spaces 2.0
Fence Back Yard, Fenced, Privacy, Wood
Pool None
Community Features Homeowners Assoc, Near Schools, Near Shopping, Sidewalks, Street Lights
Utilities Available Cable Available, Electricity Available, Sewer Available, Water Available
Waterfront Description None
View Y/N true
View Other
Roof Type Composition,Shingle
Garage true
Building
Lot Description Back Yard, Cul-De-Sac, Front Yard, Landscaped, Level, Private
Foundation Slab
Sewer Public Sewer
Water Public
Architectural Style Traditional
Level or Stories One
Schools
Elementary Schools Hutchens/Dawes
Middle Schools Bernice J Causey
High Schools Baker
Others
Acceptable Financing Cash, Conventional, FHA, USDA Loan, VA Loan
Listing Terms Cash, Conventional, FHA, USDA Loan, VA Loan
Special Listing Condition Standard
Read Less Info
Want to know what your home might be worth? Contact us for a FREE valuation!

Our team is ready to help you sell your home for the highest possible price ASAP






