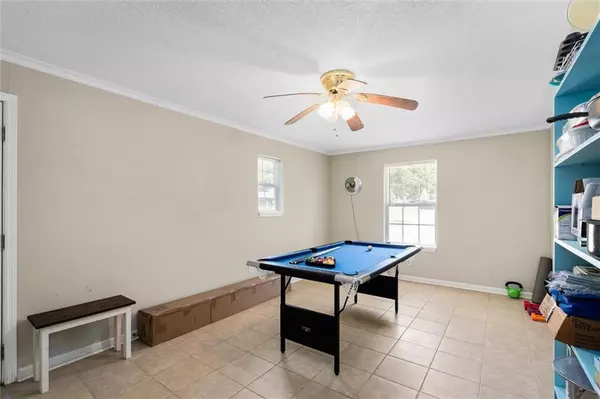Bought with Burt Youngblood • Elite Real Estate Mobile
$220,000
$217,000
1.4%For more information regarding the value of a property, please contact us for a free consultation.
3 Beds
2 Baths
1,822 SqFt
SOLD DATE : 01/19/2024
Key Details
Sold Price $220,000
Property Type Single Family Home
Sub Type Single Family Residence
Listing Status Sold
Purchase Type For Sale
Square Footage 1,822 sqft
Price per Sqft $120
Subdivision Oakland Park
MLS Listing ID 7301842
Sold Date 01/19/24
Bedrooms 3
Full Baths 2
Annual Tax Amount $662
Tax Year 662
Lot Size 1.858 Acres
Property Description
This home offers all the appeal of being on 1.85 acres with woods and a creek while being in a subdivision that is located minutes from shopping and interstate. This 1822 square foot home has hardwood floors and tile throughout; no carpet. The roof that was installed June 2023 also adds appeal to this cute brick home. The family room and dining room both have huge windows offering fabulous views and tons of natural light. The kitchen has painted cabinets with a slight pop of color, black granite counter tops, and open views to the dining space. The 3 spacious bedrooms and 2 full baths are located on one side of the home while a bonus space perfect for den, playroom, or extra bedroom is located on the other side of the house. There is a large parking pad outside as well as a space that would be great for a detached garage or workshop. Call to schedule your personal showing of this beautiful home. All measurements are approximate and not guaranteed, buyer to verify.
Location
State AL
County Mobile - Al
Direction West on Old Pascagoula Rd. Cross over Theodore Dawes Rd West. Right on Live Oak Cir W. Home is on the left.
Rooms
Basement None
Primary Bedroom Level Main
Dining Room Open Floorplan
Kitchen Breakfast Bar, Breakfast Room, Eat-in Kitchen
Interior
Interior Features Entrance Foyer
Heating Central, Electric
Cooling Ceiling Fan(s), Central Air
Flooring Ceramic Tile, Hardwood
Fireplaces Type None
Appliance Dishwasher, Electric Range, Microwave, Refrigerator
Laundry Laundry Room, Main Level
Exterior
Exterior Feature None
Fence None
Pool None
Community Features None
Utilities Available Electricity Available
Waterfront Description Creek
View Y/N true
View Creek/Stream
Roof Type Composition,Shingle
Parking Type Deeded, Driveway
Total Parking Spaces 4
Building
Lot Description Back Yard, Creek On Lot, Cul-De-Sac, Front Yard, Wooded
Foundation Pillar/Post/Pier
Sewer Septic Tank
Water Public
Architectural Style Traditional
Level or Stories One
Schools
Elementary Schools Pearl Haskew
Middle Schools Katherine H Hankins
High Schools Theodore
Others
Acceptable Financing Cash, Conventional, FHA
Listing Terms Cash, Conventional, FHA
Special Listing Condition Standard
Read Less Info
Want to know what your home might be worth? Contact us for a FREE valuation!

Our team is ready to help you sell your home for the highest possible price ASAP







