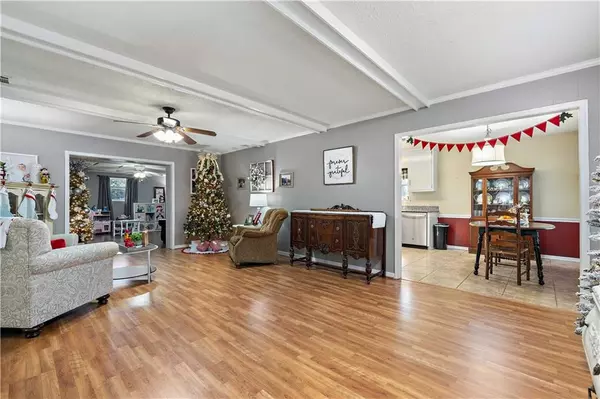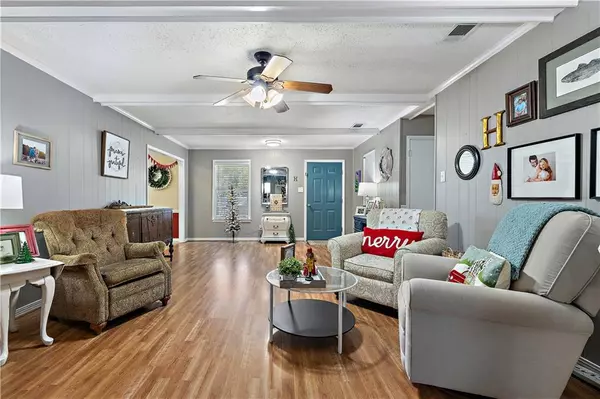Bought with Alisha Jones • Smitherman Partners RE
$220,000
$200,000
10.0%For more information regarding the value of a property, please contact us for a free consultation.
3 Beds
2 Baths
1,680 SqFt
SOLD DATE : 01/23/2024
Key Details
Sold Price $220,000
Property Type Single Family Home
Sub Type Single Family Residence
Listing Status Sold
Purchase Type For Sale
Square Footage 1,680 sqft
Price per Sqft $130
Subdivision Camelot West
MLS Listing ID 7315317
Sold Date 01/23/24
Bedrooms 3
Full Baths 2
Year Built 1980
Annual Tax Amount $535
Tax Year 535
Lot Size 0.363 Acres
Property Description
Welcome to this charming, almost 1,700 square foot home, showcasing a delightful blend of space and functionality. With freshly touched up paint throughout and LED bright lighting, this residence exudes a warm and inviting ambiance, providing a blank canvas for your personal touch! The home opens from the front door into a large and welcoming living room/den which gives a great view into the BONUS ROOM OF THIS HOME. The bonus room is perfect for any hobbyist, work from home employee, children's play area and so much more. The kitchen has painted cabinetry, granite countertops, a stainless steel sink and offers an eat-in dining space. An indoor laundry room is off the back of the home and the kitchen and features a sizable space for an additional freezer, extra counter space and built-in cabinets for storage! This home also has two porches that were just recently freshened up days before listing. The yard is plenty big for your pleasure and is fenced in. The HVAC of this home was replaced in March 2020, the water heater was replaced in 2023, septic tank pumped in 2022 and new windows throughout the home in Oct. 2021. The workshop at this property REMAINS and measures to be 16x20 and has potential to have power! This home has a great value for only $200,000. Call and schedule your showing today!
Location
State AL
County Mobile - Al
Direction WEST ON THREE NOTCH TO LEFT ON CAMELOT DRIVE TO RIGHT ON KING ARTHUR TO LEFT ON AVALON. HOME ON LEFT.
Rooms
Basement None
Dining Room None
Kitchen Eat-in Kitchen
Interior
Interior Features Beamed Ceilings
Heating Central, Electric
Cooling Ceiling Fan(s), Central Air
Flooring Carpet, Hardwood
Fireplaces Type None
Appliance Dishwasher, Electric Cooktop, Electric Oven, Electric Water Heater
Laundry Laundry Room
Exterior
Exterior Feature None
Fence Chain Link
Pool None
Community Features Near Schools
Utilities Available Electricity Available, Water Available
Waterfront false
Waterfront Description None
View Y/N true
View Other
Roof Type Ridge Vents,Shingle
Parking Type Driveway
Total Parking Spaces 4
Building
Lot Description Back Yard, Front Yard
Foundation Slab
Sewer Septic Tank
Water Public
Architectural Style Traditional
Level or Stories One
Schools
Elementary Schools Wc Griggs
Middle Schools Katherine H Hankins
High Schools Theodore
Others
Special Listing Condition Standard
Read Less Info
Want to know what your home might be worth? Contact us for a FREE valuation!

Our team is ready to help you sell your home for the highest possible price ASAP







