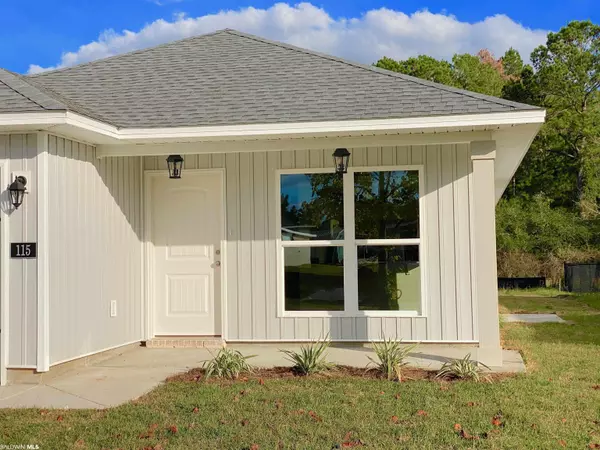$212,175
$209,400
1.3%For more information regarding the value of a property, please contact us for a free consultation.
3 Beds
2 Baths
1,165 SqFt
SOLD DATE : 01/25/2024
Key Details
Sold Price $212,175
Property Type Single Family Home
Sub Type Craftsman
Listing Status Sold
Purchase Type For Sale
Square Footage 1,165 sqft
Price per Sqft $182
Subdivision Olde Towne
MLS Listing ID 347606
Sold Date 01/25/24
Style Craftsman
Bedrooms 3
Full Baths 2
Construction Status To be Built
Year Built 2023
Annual Tax Amount $200
Lot Size 8,276 Sqft
Property Sub-Type Craftsman
Property Description
Come see our Birch floor plan coming up in the Olde Towne neighborhood that does not have an HOA! Board and batten siding adds texture to the exterior of the home that can be pressure washed for cleaning purposes. You'll also find two hose bibs and exterior flood lights for your convenience. Walking through the front door, you'll notice an open concept living room laid with highly durable carpet with a stain guard #8 pad leading to the kitchen with high grade wood look linoleum flooring. The kitchen features black and stainless appliances, a 1/2 horsepower garbage disposal, shaker style cabinet doors, a Delta pull-down faucet, 30” upper cabinets, and 3 cm granite countertops with an undermount stainless sink. The two guest bedrooms share a bathroom that includes a fiberglass shower/tub, sink, and toilet. Towards the back left of the home, you will find the master bedroom that includes has a fiberglass shower/tub with a double vanity. The walls throughout the home have orange peel coating while the ceiling has a Spanish lace texture. his home is estimated to be complete before January 1st. Come take a look at what this neighborhood has to offer! *These pictures are of a completed Birch floorplan in another location. They are not actual photos of the home on 115 Cottage Lane. Flooring, color schemes, and other details will not 100% accurately depict the home to be built.
Location
State AL
County Escambia
Area Escambia County Al
Interior
Interior Features Ceiling Fan(s)
Heating Electric, Heat Pump
Flooring Carpet, Other Floors-See Remarks
Fireplace No
Appliance Dishwasher, Disposal, Microwave, Electric Range, Cooktop
Exterior
Parking Features Single Garage, Automatic Garage Door
Community Features None
Waterfront Description No Waterfront
View Y/N No
View None/Not Applicable
Roof Type Composition
Garage Yes
Building
Lot Description Less than 1 acre, Subdivision
Story 1
Foundation Slab
Sewer Grinder Pump, Public Sewer
Water Public
Architectural Style Craftsman
New Construction Yes
Construction Status To be Built
Schools
Elementary Schools Not Baldwin County
Middle Schools Not Baldwin County
High Schools Not Baldwin County
Others
Ownership Whole/Full
Read Less Info
Want to know what your home might be worth? Contact us for a FREE valuation!

Our team is ready to help you sell your home for the highest possible price ASAP
Bought with Non Member Office







