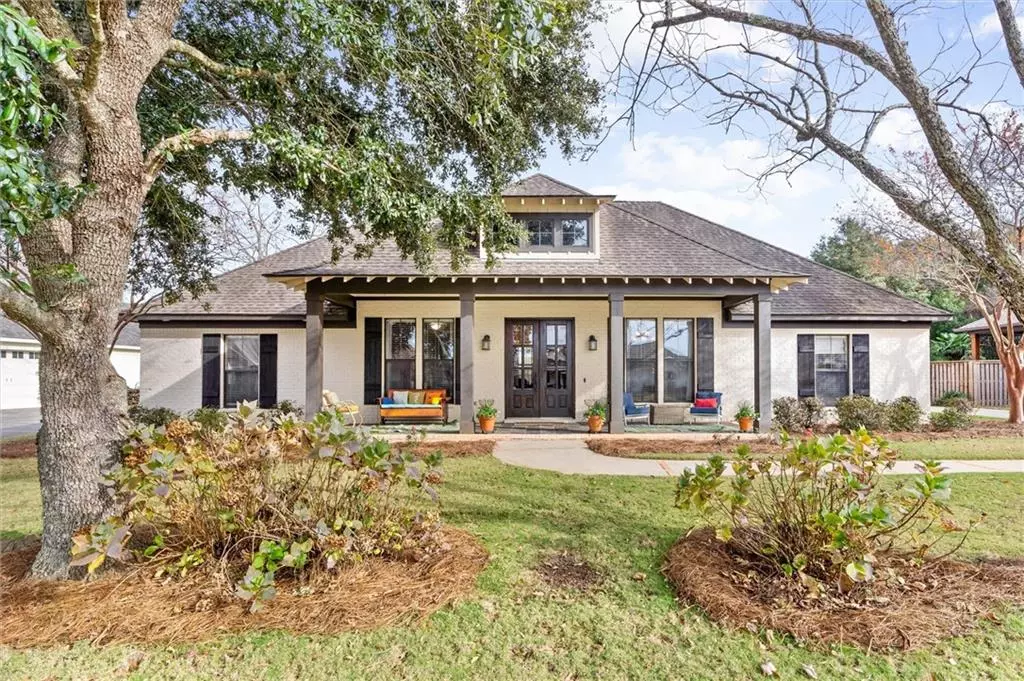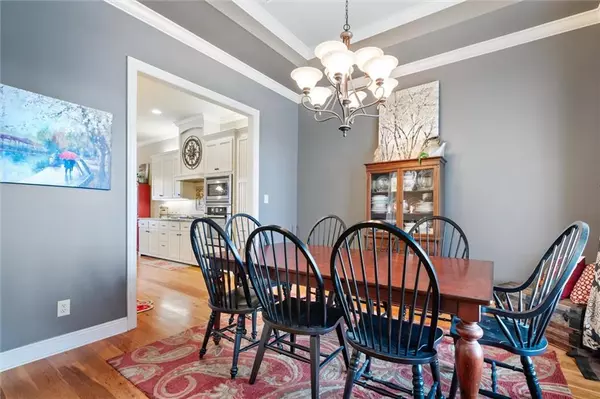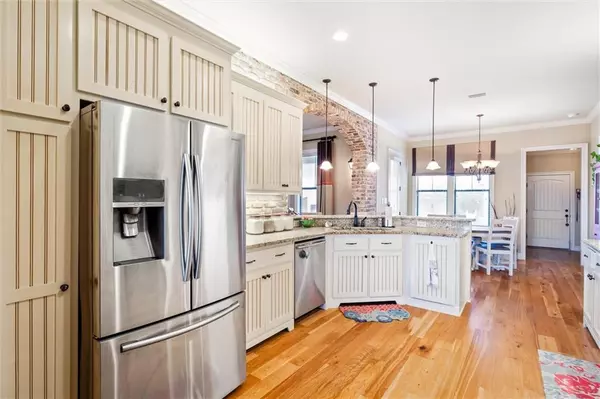Bought with Not Multiple Listing • NOT MULTILPLE LISTING
$525,000
$525,000
For more information regarding the value of a property, please contact us for a free consultation.
4 Beds
2.5 Baths
2,450 SqFt
SOLD DATE : 01/29/2024
Key Details
Sold Price $525,000
Property Type Single Family Home
Sub Type Single Family Residence
Listing Status Sold
Purchase Type For Sale
Square Footage 2,450 sqft
Price per Sqft $214
Subdivision Sedgefield
MLS Listing ID 7314008
Sold Date 01/29/24
Bedrooms 4
Full Baths 2
Half Baths 1
HOA Y/N true
Year Built 2008
Annual Tax Amount $2,139
Tax Year 2139
Lot Size 0.410 Acres
Property Description
Exclusive Fairhope Living in at its best! Discover the allure of this custom-built home nestled in the sought-after Sedgefield Subdivision! With only two owners, this home features a rare combination of charm and enduring quality. The split floorplan is an entertainer's dream, designed for hosting gatherings with family and friends. Upgrades both inside and out elevate this home to a level that's truly unmatched. Step into luxury with a painted brick exterior, front
and back covered porches featuring slate tile flooring. The interior is equally impressive, boasting plenty of moldings and solid white oak hardwood floors (no laminate or engineered wood here!). The split bedroom plan ensures privacy, while the formal dining area adds a touch of elegance to your dining experiences. A brick fireplace with a solid brick accent wall is a mustsee focal point, adding warmth and character to the living space. The front office is also an ideal space for an extra bedroom. Other features like a mudroom, gas cooktop, stainless steel appliances, and tile tub and shower in the master bathroom enhance the functionality of this remarkable home. Once outdoors, an inviting fireplace beckons you to relax and unwind in the fenced in backyard. The value for your money is undeniable, and the time to act is now! Don't miss out on this extraordinary opportunity! Schedule your viewing today. All measurements are approximate and not guaranteed, buyer to verify.
Location
State AL
County Baldwin - Al
Direction Travel south on County Road 13, left into Sedgefield, right on Barndling and home will be on the left.
Rooms
Basement None
Primary Bedroom Level Main
Dining Room Separate Dining Room
Kitchen Breakfast Bar, Breakfast Room, Cabinets Stain
Interior
Interior Features Double Vanity, Entrance Foyer, High Ceilings 9 ft Main, Walk-In Closet(s)
Heating Central
Cooling Ceiling Fan(s), Central Air
Flooring Carpet, Ceramic Tile, Hardwood
Fireplaces Type Gas Log, Living Room, Outside, Wood Burning Stove
Appliance Dishwasher, Gas Range, Microwave
Laundry Laundry Room, Main Level
Exterior
Exterior Feature None
Garage Spaces 2.0
Fence Back Yard
Pool None
Community Features None
Utilities Available Electricity Available, Natural Gas Available, Underground Utilities, Water Available
Waterfront Description None
View Y/N true
View Other
Roof Type Shingle
Total Parking Spaces 2
Garage true
Building
Lot Description Back Yard, Landscaped, Level
Foundation Slab
Sewer Public Sewer
Water Public
Architectural Style French Provincial
Level or Stories One
Schools
Elementary Schools Fairhope East
Middle Schools Fairhope
High Schools Fairhope
Others
Acceptable Financing Cash, Conventional, FHA, VA Loan
Listing Terms Cash, Conventional, FHA, VA Loan
Special Listing Condition Standard
Read Less Info
Want to know what your home might be worth? Contact us for a FREE valuation!

Our team is ready to help you sell your home for the highest possible price ASAP






