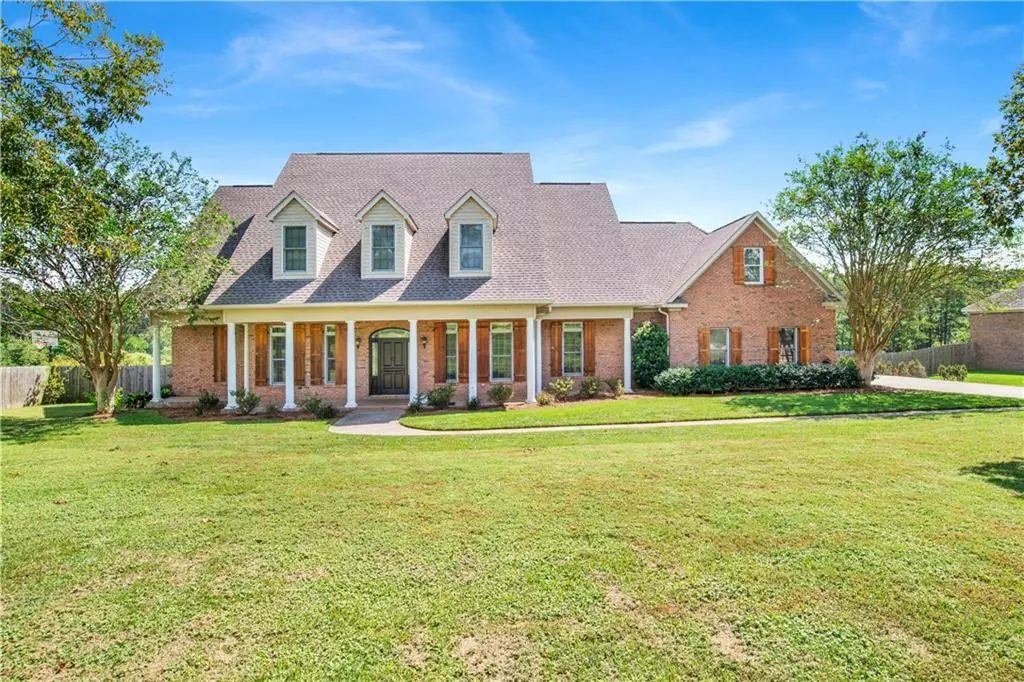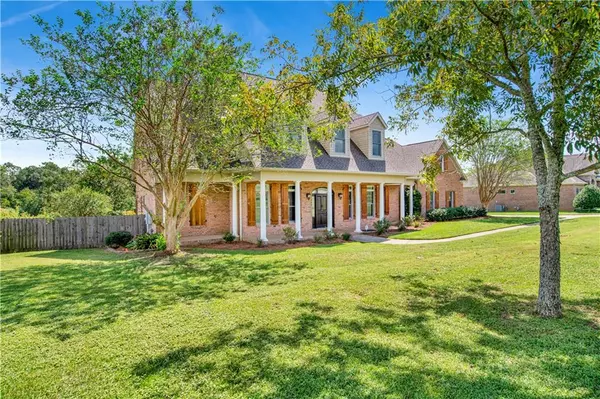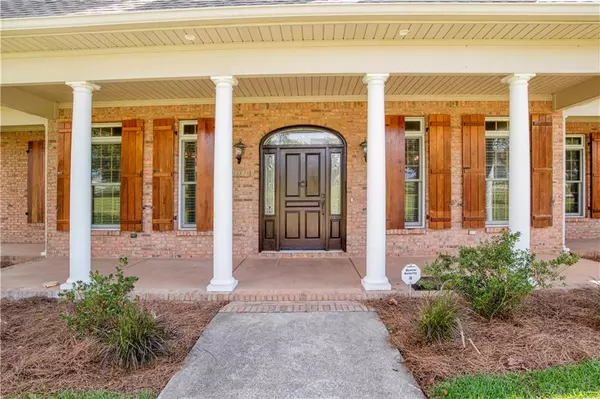Bought with Not Multiple Listing • NOT MULTILPLE LISTING
$775,000
$799,000
3.0%For more information regarding the value of a property, please contact us for a free consultation.
5 Beds
4 Baths
4,400 SqFt
SOLD DATE : 02/07/2024
Key Details
Sold Price $775,000
Property Type Single Family Home
Sub Type Single Family Residence
Listing Status Sold
Purchase Type For Sale
Square Footage 4,400 sqft
Price per Sqft $176
Subdivision Dominion Farms
MLS Listing ID 7285690
Sold Date 02/07/24
Bedrooms 5
Full Baths 4
HOA Fees $83/ann
HOA Y/N true
Year Built 2005
Annual Tax Amount $1,575
Tax Year 1575
Lot Size 0.980 Acres
Property Description
ASSUMABLE VA LOAN WITH LOW INTEREST RATE FOR QUALIFIED BUYERS!!! This spacious home has 5 bedrooms, 4 baths, a large living roomwith a fireplace, New Fortified roof 2019, large kitchen and breakfast room, kitchen has SS appliances with gas range, granite counter tops. Primary suite is veryspacious, French door leading out to deck, primary bath has separate shower, garden tub. Huge upstairs great room. There is also laundry upstairs. Two sets of stairswith one stairway having a chair lift to the second floor. Beautiful front and rear porches with a 400+ sq. ft. rear deck. The downstairs office can be used as abedroom. The large lot has a detached building which is over 1300 sq. ft. under roof with a heated and cooled area of over 900 sq. ft. This property is a must see andwill not last long! All information provided is deemed reliable but not guaranteed. Buyer or Buyer's agent to verify all information.
Location
State AL
County Baldwin - Al
Direction US Hwy 98 South to Hwy 104 to Hwy 181 to Scenic Hwy 98. Turn left, then turn right on Dominion Dr. to Saddlebrook Circle. 12878 Saddlebrook Circle is on the left.
Rooms
Basement None
Primary Bedroom Level Main
Dining Room Separate Dining Room
Kitchen Cabinets Stain, Pantry
Interior
Interior Features Double Vanity
Heating Central
Cooling Central Air
Flooring Brick, Ceramic Tile, Hardwood, Vinyl
Fireplaces Type Family Room, Gas Starter
Appliance Dishwasher, Disposal, Dryer, Gas Range, Refrigerator, Washer
Laundry Laundry Room, Main Level, Upper Level
Exterior
Exterior Feature Storage
Fence Fenced
Pool None
Community Features None
Utilities Available Electricity Available, Natural Gas Available, Sewer Available, Water Available
Waterfront Description None
View Y/N true
View Other
Roof Type Composition
Garage true
Building
Lot Description Back Yard, Front Yard
Foundation Slab
Sewer Public Sewer
Water Public
Architectural Style Creole
Level or Stories Two
Schools
Elementary Schools J Larry Newton
Middle Schools Fairhope
High Schools Fairhope
Others
Acceptable Financing Assumable, Cash, Conventional, FHA, VA Loan
Listing Terms Assumable, Cash, Conventional, FHA, VA Loan
Special Listing Condition Standard
Read Less Info
Want to know what your home might be worth? Contact us for a FREE valuation!

Our team is ready to help you sell your home for the highest possible price ASAP






