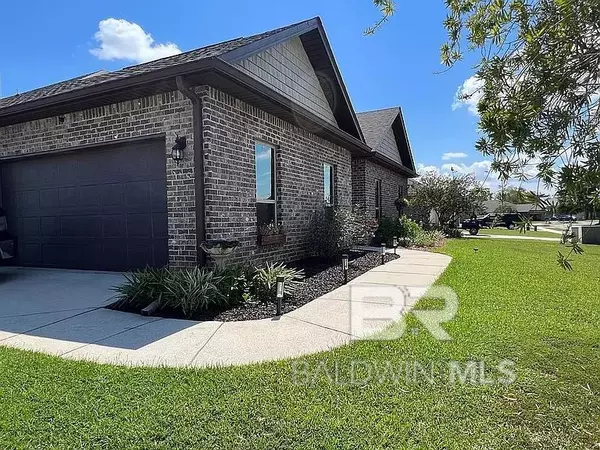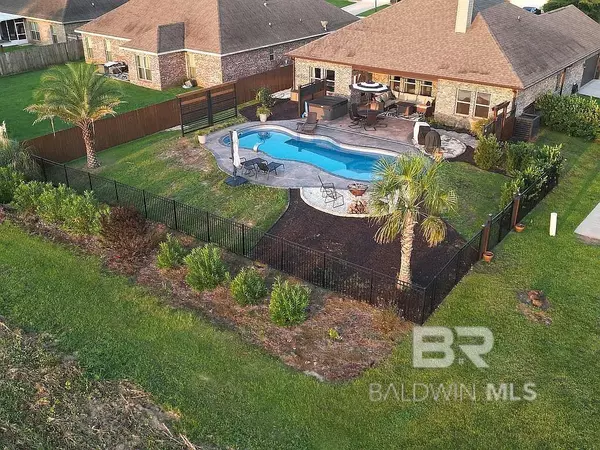$440,000
$467,000
5.8%For more information regarding the value of a property, please contact us for a free consultation.
4 Beds
3 Baths
2,355 SqFt
SOLD DATE : 02/12/2024
Key Details
Sold Price $440,000
Property Type Single Family Home
Sub Type Craftsman
Listing Status Sold
Purchase Type For Sale
Square Footage 2,355 sqft
Price per Sqft $186
Subdivision Greythorne Estates
MLS Listing ID 354314
Sold Date 02/12/24
Style Craftsman
Bedrooms 4
Full Baths 2
Half Baths 1
Construction Status Resale
HOA Fees $25/mo
Year Built 2017
Annual Tax Amount $1,187
Lot Size 0.275 Acres
Lot Dimensions 80 x 150
Property Description
Welcome to your very own private backyard oasis! Watch the most beautiful sunrises framed with palm trees while overlooking your 15x35 fiberglass saltwater pool. The relaxing sounds of the waterfall and bubbler soothe you while you sit on the large covered porch with ceiling fan. The backyard patio is beautiful finished with stained and stamped concrete. In the evening unwind from your day by sitting in the hot tub with a glass of wine. This Gold fortified all brick 2355 sq ft home w/added 6in guttering around entire house was built in 2016 on corner lot with side entry garage. This like new well loved home features split floor plan design with 4 bedroom, 2.5 bath, LPV flooring in all rooms except carpeted bedrooms, and 9ft ceilings throughout. The open concept of the living room,kitchen,& dining room is perfect for entertaining. Kitchen has large center island w/upgraded lighting above, walk in pantry. The beautiful painted cabinets offer tons of storage, with upper & lower lighting that highlights the classic subway tile backsplash. living room has wood burning fireplace and three tiered trey ceiling with crown molding, and a featured wall w/ shiplap. Wired surround sound w/ flush mount ceiling speakers. Large master suite has huge walk in closet, 2 sinks, water closet, separate 60” shower and soaking tub. MBR also has trey ceiling w/ crown molding. On the opposite side of home behind sliding barn door there are 3 bedrooms w/ upgraded lighted ceiling fans, large laundry room w/ closet, full bath w/ 2 sinks.
Location
State AL
County Baldwin
Area Fairhope 1
Interior
Interior Features Ceiling Fan(s)
Heating Heat Pump
Cooling Central Electric (Cool)
Flooring Other Floors-See Remarks
Fireplaces Number 1
Fireplace Yes
Appliance Dishwasher, Disposal, Microwave, Electric Range
Exterior
Parking Features Attached
Fence Fenced
Pool In Ground
Community Features None
Utilities Available See Remarks, Cable Connected
Waterfront Description No Waterfront
View Y/N No
View None/Not Applicable
Roof Type Dimensional
Garage No
Building
Lot Description Less than 1 acre
Story 1
Foundation Slab
Architectural Style Craftsman
New Construction No
Construction Status Resale
Schools
Elementary Schools J. Larry Newton
Middle Schools Fairhope Middle
High Schools Fairhope High
Others
HOA Fee Include Other-See Remarks
Ownership Whole/Full
Read Less Info
Want to know what your home might be worth? Contact us for a FREE valuation!

Our team is ready to help you sell your home for the highest possible price ASAP
Bought with Elite RE Solutions, LLC Gulf C






