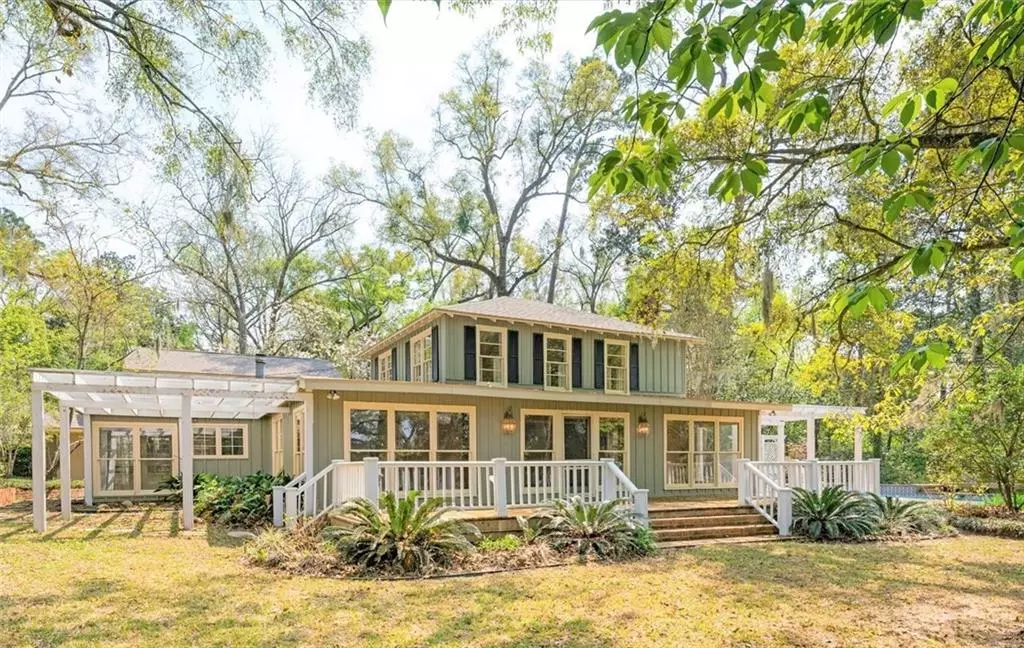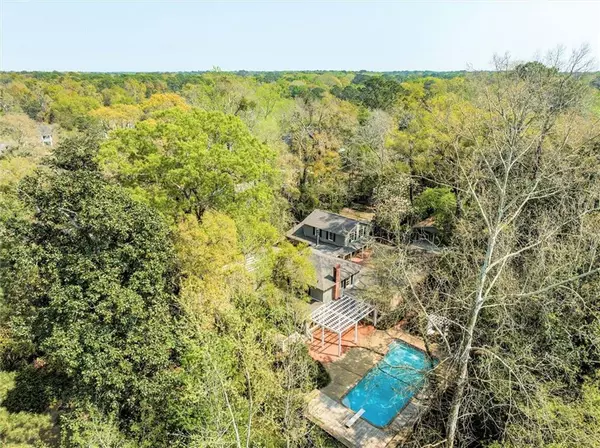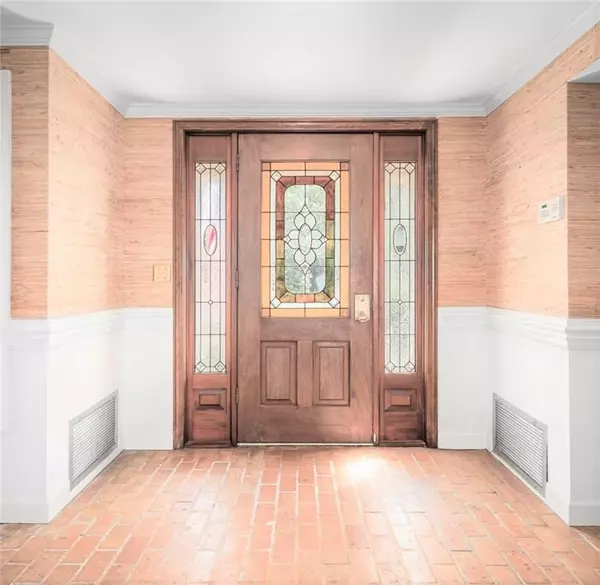Bought with Sheila Clark • IXL Real Estate LLC
$662,500
$900,000
26.4%For more information regarding the value of a property, please contact us for a free consultation.
5 Beds
3.5 Baths
3,139 SqFt
SOLD DATE : 02/12/2024
Key Details
Sold Price $662,500
Property Type Single Family Home
Sub Type Single Family Residence
Listing Status Sold
Purchase Type For Sale
Square Footage 3,139 sqft
Price per Sqft $211
Subdivision Nichols
MLS Listing ID 7196502
Sold Date 02/12/24
Bedrooms 5
Full Baths 3
Half Baths 1
Year Built 1971
Annual Tax Amount $3,314
Tax Year 3314
Lot Size 2.700 Acres
Property Sub-Type Single Family Residence
Property Description
Rare find! 188 ft of deep-water frontage, on the wide part of Dog River. Sitting on almost 3 acres, this wooded, private lot, features beautiful azaleas, heritage oak trees, hickory nut trees, cedar trees, cherry trees, magnolias, and camellias, and is fenced on 3 sides. The home is over 4,000 sq ft, features 5 bedrooms and 3.5 baths, and offers many flex areas including-a playroom, sunroom, upstairs loft for an office and an attached storeroom. Walls of windows, offer lots of natural light, custom built-in's and stained glass, in several areas, show the homes natural character. There are hardwoods and split brick floors, in your main living areas. Stepping out of the downstairs master, you'll find a private oasis, with pergola, outdoor fireplace and gunite pool with diving board. The large front porch looks over the expansive front yard, that sits high, and looks out towards the wharf and boat house with lift. There is a detached 2 car carport, in the back yard, and an additional detached combination work shop, storeroom and greenhouse. There is a large circular drive for additional parking and an electric gate with key pad entry. Roof was replaced in 2022. This estate size home and lot offer the perfect opportunity make this into your dream home on the water. Agent is related to seller and the home is being sold “as-is”.
LISTING BROKER MAKES NO REPRESENTATION TO SQUARE FOOTAGE ACCURACY. BUYER TO VERIFY.
Location
State AL
County Mobile - Al
Direction South on Dauphin Island Parkway, right on Club House Rd., Right on Gill Rd, Right on to Park St. Electric gate is immediately to the left. Go through gate, stay to the left and follow driveway to house.
Rooms
Basement None
Primary Bedroom Level Main
Dining Room Seats 12+, Separate Dining Room
Kitchen Breakfast Room, Cabinets Other, Laminate Counters, Pantry, View to Family Room
Interior
Interior Features Bookcases, Entrance Foyer, Wet Bar
Heating Central
Cooling Central Air
Flooring Carpet, Hardwood, Other
Fireplaces Type Gas Log, Outside, Wood Burning Stove
Appliance Dishwasher, Electric Range, Microwave, Refrigerator
Laundry Other
Exterior
Exterior Feature Garden, Private Rear Entry, Private Yard, Storage
Fence Fenced
Pool Gunite, In Ground, Private
Community Features None
Utilities Available Cable Available, Electricity Available
Waterfront Description River Front
View Y/N true
View River
Roof Type Composition,Shingle
Total Parking Spaces 3
Building
Lot Description Back Yard, Front Yard, Private, Stream or River On Lot, Wooded
Foundation Pillar/Post/Pier, Slab
Sewer Public Sewer
Water Private
Architectural Style Bungalow
Level or Stories One and One Half
Schools
Elementary Schools Dr. Robert W. Gilliard
Middle Schools Pillans
High Schools Ben C Rain
Others
Acceptable Financing Cash, Conventional
Listing Terms Cash, Conventional
Special Listing Condition Standard
Read Less Info
Want to know what your home might be worth? Contact us for a FREE valuation!

Our team is ready to help you sell your home for the highest possible price ASAP







