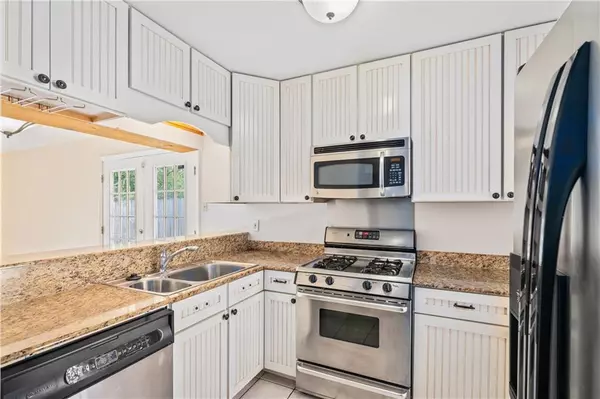Bought with Sam Calderone • RE/MAX Partners
$200,000
$200,000
For more information regarding the value of a property, please contact us for a free consultation.
3 Beds
2 Baths
1,236 SqFt
SOLD DATE : 02/26/2024
Key Details
Sold Price $200,000
Property Type Single Family Home
Sub Type Single Family Residence
Listing Status Sold
Purchase Type For Sale
Square Footage 1,236 sqft
Price per Sqft $161
Subdivision Bentley Woods
MLS Listing ID 7325285
Sold Date 02/26/24
Bedrooms 3
Full Baths 2
HOA Fees $16/ann
HOA Y/N true
Year Built 1987
Annual Tax Amount $668
Tax Year 668
Lot Size 4,909 Sqft
Property Description
Welcome to this charming patio home nestled in the serene Bentley Woods neighborhood, right in the heart of Mobile. Less than 5 miles from the University of South Alabama yet tucked away for a private feel, this three-bedroom residence boasts a thoughtfully designed split bedroom floor plan, ensuring both comfort and privacy. The two full bathrooms add convenience to daily living, while the generously sized living room welcomes you with vaulted ceilings and seamless access to both the backyard and side yard. The kitchen offers stainless steel appliances, granite countertops, gas range, and a convenient breakfast bar for casual dining. The entire property is fenced, offering a secure and private oasis. Additionally, a practical storage area is attached off the back of the home provides extra convenience. This home harmoniously combines functionality and aesthetics, making it a delightful place to call home. So call today and let's make this home your "New Beginning"! All updates per the seller. Listing company makes no representation as to accuracy of square footage; buyer to verify.
Location
State AL
County Mobile - Al
Direction From Cottage Hill Road and University Blvd, head west on Cottage Hill Road, take right on Pamorama, take left on Bentley Court, house is on the left.
Rooms
Basement None
Dining Room Open Floorplan
Kitchen Breakfast Bar, Cabinets White, Pantry, Stone Counters
Interior
Interior Features Cathedral Ceiling(s), Walk-In Closet(s)
Heating Central, Natural Gas
Cooling Central Air
Flooring Carpet, Ceramic Tile, Laminate, Vinyl
Fireplaces Type None
Appliance Dishwasher, Gas Range, Gas Water Heater, Microwave
Laundry In Hall, Main Level
Exterior
Exterior Feature None
Fence Fenced, Privacy, Wood
Pool None
Community Features Sidewalks, Street Lights
Utilities Available Cable Available, Electricity Available, Natural Gas Available, Phone Available, Sewer Available
Waterfront false
Waterfront Description None
View Y/N true
View Trees/Woods, Other
Roof Type Shingle
Parking Type Driveway, Level Driveway
Building
Lot Description Back Yard, Front Yard, Zero Lot Line
Foundation Slab
Sewer Septic Tank
Water Public
Architectural Style Cottage, Patio Home
Level or Stories One
Schools
Elementary Schools Olive J Dodge
Middle Schools Burns
High Schools Murphy
Others
Acceptable Financing Cash, Conventional, FHA, VA Loan
Listing Terms Cash, Conventional, FHA, VA Loan
Special Listing Condition Standard
Read Less Info
Want to know what your home might be worth? Contact us for a FREE valuation!

Our team is ready to help you sell your home for the highest possible price ASAP







