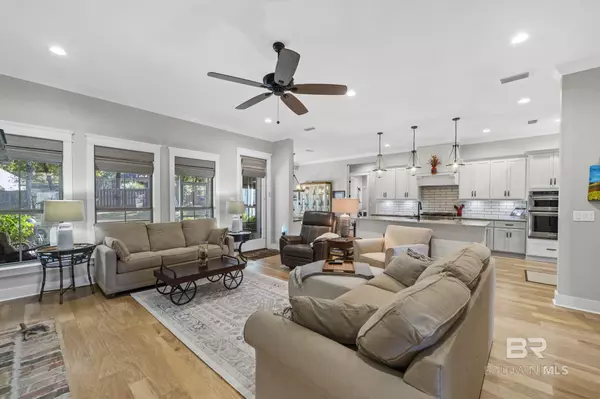$649,000
$649,000
For more information regarding the value of a property, please contact us for a free consultation.
4 Beds
3 Baths
2,477 SqFt
SOLD DATE : 03/08/2024
Key Details
Sold Price $649,000
Property Type Single Family Home
Sub Type Craftsman
Listing Status Sold
Purchase Type For Sale
Square Footage 2,477 sqft
Price per Sqft $262
Subdivision Garrison Ridge
MLS Listing ID 354852
Sold Date 03/08/24
Style Craftsman
Bedrooms 4
Full Baths 2
Half Baths 1
Construction Status Resale
HOA Fees $12/ann
Year Built 2021
Annual Tax Amount $1,499
Lot Size 0.510 Acres
Property Description
Garrison Ridge is an ideal location, so convenient for I-10 travel but incredibly close to everything you'll love about the Spanish Fort community. Situated in the cul-de-sac of a lovely upscale neighborhood, this beautiful custom home is Gold fortified and thoughtfully designed for ultimate comfort, all on one level. From the meticulous outdoor space to its immaculate interior, you'll find superior features and classic appointments (see attached list) to satisfy everything on your wish list. The floor plan is perfectly laid out with an open living and kitchen area. Custom Roman shades t/out, 10'ceilings with crown molding and recessed lighting, plus 8' raised panel solid doors t/out. Quartzite kitchen counters, Kitchen-Aid stainless appliances, soft-close cabinetry with slide out drawer system, undermount lighting & very large walk-in pantry (8x12) w/motion lighting. Wonderful primary suite with Italian marble counters, deep soaking tub, huge walk-in tile shower with frameless glass, stylish fandelier, and fantastic closet with custom wood shelving system, plus acoustamac soundproofing. Soft close cabinetry and 3cm quartz counters in guest baths and laundry. Premium lighting/plumbing. Large laundry w/extra shelving/storage and custom dog shower. Easy access to unfinished BONUS room, already plumbed for bath space. Both porches have tongue and groove wood ceilings, the back porch is screened and both have custom shades (back porch is remote). Custom gas firepit w/seating and large fenced backyard with storage/tool shed. Enjoy the added privacy of being located next to a common area lot. Oversize garage with keypad entry, 10' ceiling, work area and storage, insulated roll down steel doors, plus specialized outlets for welding and an addt'l fridge. Hurricane rated windows (plus storm panels), 2x6 interior walls, sprinkler and gutter system, RV hook up and generator ready. Schedule your private showing to appreciate the detailed touches that make this home so special.
Location
State AL
County Baldwin
Area Spanish Fort
Zoning Single Family Residence
Interior
Interior Features Bonus Room, Entrance Foyer, Office/Study, Ceiling Fan(s), High Ceilings, Internet, Split Bedroom Plan, Storage, Wet Bar
Cooling Heat Pump, Ceiling Fan(s), HVAC (SEER 16+)
Flooring Carpet, Tile, Wood
Fireplaces Number 1
Fireplaces Type Gas Log, Living Room
Fireplace Yes
Appliance Dishwasher, Disposal, Convection Oven, Double Oven, Dryer, Microwave, Gas Range, Refrigerator w/Ice Maker, Washer, Wine Cooler, Gas Water Heater, Tankless Water Heater
Laundry Main Level, Outside
Exterior
Exterior Feature RV Hookup, Irrigation Sprinkler, Storage, Termite Contract
Garage Attached, Double Garage, Side Entrance, Automatic Garage Door
Fence Fenced
Utilities Available Natural Gas Connected, Underground Utilities, Riviera Utilities, Cable Connected
Waterfront No
Waterfront Description No Waterfront
View Y/N No
View None/Not Applicable
Roof Type Dimensional,Fortified Roof
Parking Type Attached, Double Garage, Side Entrance, Automatic Garage Door
Garage Yes
Building
Lot Description Less than 1 acre, Cul-De-Sac, Interior Lot, Irregular Lot, Few Trees, Subdivision, Elevation-High
Story 1
Foundation Slab
Sewer Public Sewer
Water Public, Spanish Fort Water
Architectural Style Craftsman
New Construction No
Construction Status Resale
Schools
Elementary Schools Spanish Fort Elementary
Middle Schools Spanish Fort Middle
High Schools Spanish Fort High
Others
Pets Allowed Allowed
HOA Fee Include Association Management,Taxes-Common Area
Ownership Whole/Full
Read Less Info
Want to know what your home might be worth? Contact us for a FREE valuation!

Our team is ready to help you sell your home for the highest possible price ASAP
Bought with Bellator Real Estate, LLC







