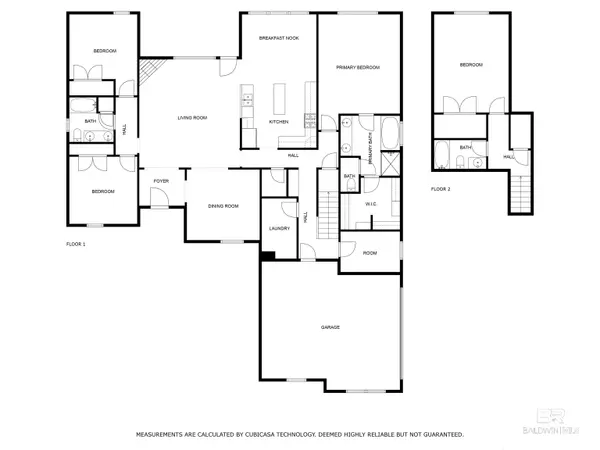$618,000
$650,000
4.9%For more information regarding the value of a property, please contact us for a free consultation.
4 Beds
3 Baths
2,832 SqFt
SOLD DATE : 03/18/2024
Key Details
Sold Price $618,000
Property Type Single Family Home
Sub Type Craftsman
Listing Status Sold
Purchase Type For Sale
Square Footage 2,832 sqft
Price per Sqft $218
Subdivision Sedgefield
MLS Listing ID 353346
Sold Date 03/18/24
Style Craftsman
Bedrooms 4
Full Baths 3
Construction Status Resale
HOA Fees $41/ann
Year Built 2013
Annual Tax Amount $1,676
Lot Size 0.344 Acres
Lot Dimensions 100 x 150
Property Description
Hooray...this home is available again and with an improved price! If you didn't see it before, You simply MUST SEE this meticulously kept Truland home in the highly sought after SEDGEFIELD Neighborhood. If "turn key" is what you desire, look no further! This home's neutral color palette and classic finishes will compliment any style and furnishings. This split bedroom floor plan not only offers a private Primary Suite it also provides a private second floor which includes an extra large bedroom and full bathroom. Looking for a dedicated office/craft room/ study space...this home has a wonderful nook of a room whose versatility is just waiting for your desired use. All windows in the home are professionally tinted offering sun protection and privacy. Conveniently located to schools, shopping, and medical resources and less than 3 miles to the heart of Downtown Fairhope. Are you smiling? Then don't delay...come on HOME!
Location
State AL
County Baldwin
Area Fairhope 7
Interior
Interior Features Entrance Foyer, Office/Study, Ceiling Fan(s), En-Suite, High Ceilings, Split Bedroom Plan, Storage
Heating Heat Pump
Cooling Central Electric (Cool), Ceiling Fan(s), HVAC (SEER 16+)
Flooring Carpet, Tile, Wood
Fireplaces Number 1
Fireplaces Type Gas Log, Living Room
Fireplace Yes
Appliance Dishwasher, Microwave, Gas Range, Refrigerator w/Ice Maker
Laundry Main Level
Exterior
Exterior Feature Irrigation Sprinkler, Termite Contract
Parking Features Double Garage, Automatic Garage Door
Fence Fenced
Community Features Playground
Utilities Available Fairhope Utilities
Waterfront Description No Waterfront
View Y/N No
View None/Not Applicable
Roof Type Dimensional,Ridge Vent
Garage Yes
Building
Lot Description Less than 1 acre, Interior Lot, Level
Foundation Slab
Architectural Style Craftsman
New Construction No
Construction Status Resale
Schools
Elementary Schools Fairhope East Elementary
Middle Schools Fairhope Middle
High Schools Fairhope High
Others
HOA Fee Include Association Management,Common Area Insurance,Maintenance Grounds,Reserve Funds
Ownership Leasehold
Read Less Info
Want to know what your home might be worth? Contact us for a FREE valuation!

Our team is ready to help you sell your home for the highest possible price ASAP
Bought with Wise Living Real Estate, LLC






