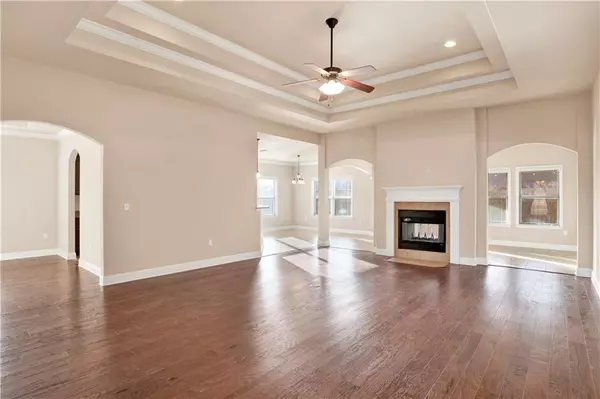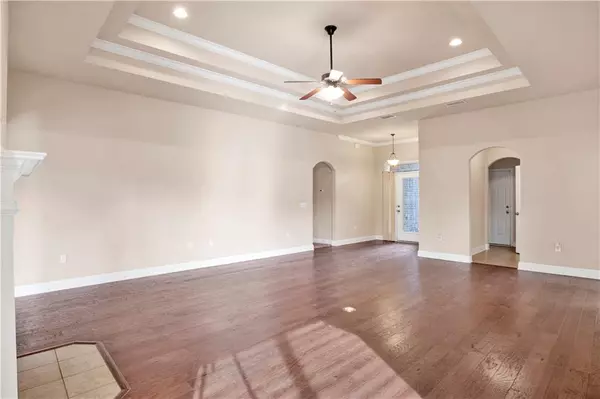Bought with Not Multiple Listing • NOT MULTILPLE LISTING
$379,000
$389,900
2.8%For more information regarding the value of a property, please contact us for a free consultation.
5 Beds
2.5 Baths
2,899 SqFt
SOLD DATE : 04/16/2024
Key Details
Sold Price $379,000
Property Type Single Family Home
Sub Type Single Family Residence
Listing Status Sold
Purchase Type For Sale
Square Footage 2,899 sqft
Price per Sqft $130
Subdivision Ottawa Springs
MLS Listing ID 7336571
Sold Date 04/16/24
Bedrooms 5
Full Baths 2
Half Baths 1
HOA Y/N true
Year Built 2014
Annual Tax Amount $1,566
Tax Year 1566
Lot Size 0.310 Acres
Property Description
Centrally located in Daphne in the established neighborhood of Ottawa Spring, this beautiful home has everything and more. As you walk in, the spacious foyer leads into the living room with a tray ceiling, crown molding, wood floors, and a unique double-sided fireplace. Sharing the fireplace is a large sunroom/ bonus room area, including tile floors, three large windows facing the backyard, and open breakfast room access. The kitchen offers stainless steel appliances, granite countertops, a hop-up breakfast bar, a pantry, and loads of cabinet space. Off the kitchen, you will find the separate dining room with wood flooring, tray ceiling, and crown molding. The large primary bedroom is in the back of the home with windows facing the backyard, tray ceiling, and crown molding. The primary ensuite bath includes a separate tile shower, garden tub with tile surround, double vanity, private water closet, and large entry closet. Supporting bedrooms downstairs include ample closet space and are separated from the primary by a utility room with storage cabinets and a second full bath. Upstairs, you will find the fifth bedroom/rec room area perfect for a movie/game room, craft room, office, workout area, or more. More upgrades include builder-added cable and electric outlets, blinds, crown molding, an RV 30-amp outlet by the driveway, and more. Outside, you will enjoy the extended covered patio, fully fenced backyard with mature landscaping and the view from the front yard of the community common area with a large pond. New carpet installed downstairs.The home is close to schools, shopping, and more, between Highway 98 and Highway 181. Buyer(s) and buyer's agent(s) to confirm sq. footage and any other information they deem necessary.
Location
State AL
County Baldwin - Al
Direction From 1-10, go South on Hwy 181, right on Pleasant, left on CR 13 south at the light, left into Ottawa Springs, Right on Ottawa Dr. Home will be on the left before the pond.
Rooms
Basement None
Primary Bedroom Level Main
Dining Room Separate Dining Room
Kitchen Breakfast Bar, Breakfast Room, Cabinets Stain, Pantry, Stone Counters, View to Family Room
Interior
Interior Features Crown Molding, Double Vanity, Entrance Foyer, High Ceilings 9 ft Main, High Speed Internet, Tray Ceiling(s), Walk-In Closet(s)
Heating Central, Electric, Heat Pump
Cooling Central Air, Heat Pump
Flooring Carpet, Ceramic Tile, Hardwood
Fireplaces Type Double Sided, Living Room, Other Room, Wood Burning Stove
Appliance Dishwasher, Disposal, Electric Oven, Electric Water Heater, Microwave
Laundry Laundry Room, Main Level
Exterior
Exterior Feature None
Garage Spaces 2.0
Fence Privacy, Wood
Pool None
Community Features Homeowners Assoc, Sidewalks, Street Lights
Utilities Available Electricity Available, Phone Available, Sewer Available, Underground Utilities, Water Available
Waterfront Description Pond
View Y/N true
View Other
Roof Type Composition,Shingle
Parking Type Attached, Driveway, Garage, Garage Door Opener, Garage Faces Side
Garage true
Building
Lot Description Back Yard, Front Yard, Landscaped, Level, Other
Foundation Slab
Sewer Public Sewer
Water Public
Architectural Style Craftsman
Level or Stories One and One Half
Schools
Elementary Schools Daphne East
Middle Schools Daphne
High Schools Daphne
Others
Acceptable Financing Cash, Conventional, FHA, VA Loan
Listing Terms Cash, Conventional, FHA, VA Loan
Special Listing Condition Standard
Read Less Info
Want to know what your home might be worth? Contact us for a FREE valuation!

Our team is ready to help you sell your home for the highest possible price ASAP







