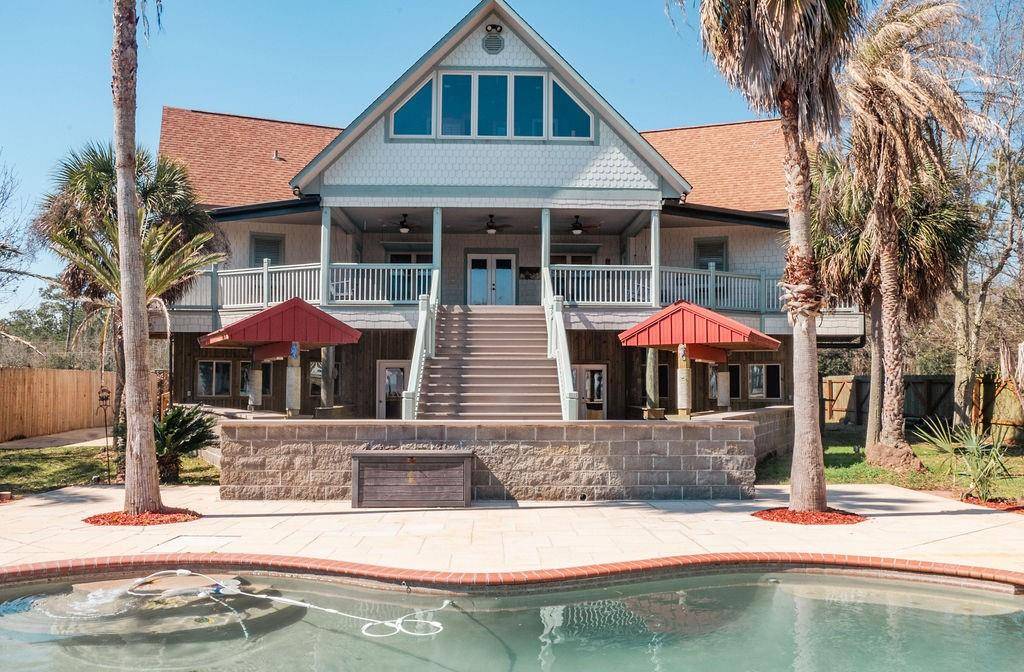Bought with Layla Pollman • RE/MAX Partners
$755,000
$725,000
4.1%For more information regarding the value of a property, please contact us for a free consultation.
3 Beds
4 Baths
2,900 SqFt
SOLD DATE : 04/23/2024
Key Details
Sold Price $755,000
Property Type Single Family Home
Sub Type Single Family Residence
Listing Status Sold
Purchase Type For Sale
Square Footage 2,900 sqft
Price per Sqft $260
Subdivision Hayden Place
MLS Listing ID 7343735
Sold Date 04/23/24
Bedrooms 3
Full Baths 4
Year Built 2008
Annual Tax Amount $1,922
Tax Year 1922
Lot Size 0.650 Acres
Property Sub-Type Single Family Residence
Property Description
Welcome to Paradise on Mobile Bay! This custom built home is truly one of kind! Turning into your gated private entrance you have a huge parking pad that leads to the double garage and enclosed foam insulated basement perfect for outdoor entertaining with a full bath and a half plus a bay door that leads to your backyard oasis with separate covered bar areas, custom salt water pool overlooking the most beautiful views of Mobile Bay, you will have 90 feet of bulkhead and a long pier that leads to the covered wired boat house with a boat lift. The home itself is 2900 sqft, the main floor has open kitchen to living & dining room, beautiful granite countertops, stainless appliances, teak wood floors. There is a Mother n law suite on this floor with a full kitchen, bath and laundry plus an additional bedroom and full bath. Upstairs you will find a huge private master suite with a walk-in closet as big as a bedroom itself, a master bathroom with a jacuzzi tub, double shower with rainfall shower heads. you have a private sunroom overlooking the bay! There is a huge covered rear outdoor porch with swings, plantation shutters and beautiful steps leading to the downstairs fun! This home has so many additional upgrades & is something to see! Previously used for a Wedding Venue!
Location
State AL
County Mobile - Al
Direction From Laurendine and Dauphin Island Parkway, go 9.2 miles and home will be on the left side right before 188
Rooms
Basement Boat Door, Driveway Access, Finished, Full
Dining Room Open Floorplan
Kitchen Breakfast Bar, Eat-in Kitchen, Kitchen Island, Second Kitchen, Solid Surface Counters, View to Family Room
Interior
Interior Features Central Vacuum, High Ceilings 10 ft Main, Wet Bar
Heating Forced Air
Cooling Ceiling Fan(s), Central Air, Electric Air Filter
Flooring Hardwood
Fireplaces Type None
Appliance Dishwasher, Disposal, Gas Cooktop, Gas Water Heater, Microwave, Range Hood, Tankless Water Heater
Laundry Laundry Room
Exterior
Exterior Feature Awning(s), Balcony, Private Yard, Rear Stairs, Private Entrance
Garage Spaces 2.0
Fence Back Yard, Fenced, Privacy, Wood
Pool Gunite, In Ground, Salt Water
Community Features None
Utilities Available Cable Available, Electricity Available, Natural Gas Available, Phone Available, Sewer Available, Water Available
Waterfront Description Bay Access,Bay Front
View Y/N true
View Water
Roof Type Metal,Shingle
Garage true
Building
Lot Description Back Yard, Front Yard, Landscaped, Level, Private
Foundation Pillar/Post/Pier, Slab
Sewer Public Sewer
Water Public
Architectural Style Beach House, Craftsman
Level or Stories Three Or More
Schools
Elementary Schools Anna F Booth
Middle Schools Peter F Alba
High Schools Alma Bryant
Others
Special Listing Condition Standard
Read Less Info
Want to know what your home might be worth? Contact us for a FREE valuation!

Our team is ready to help you sell your home for the highest possible price ASAP






