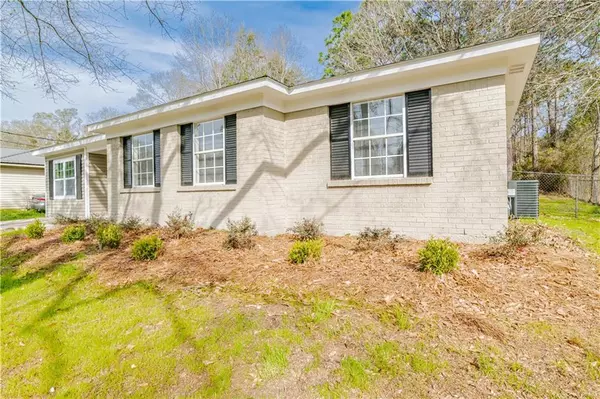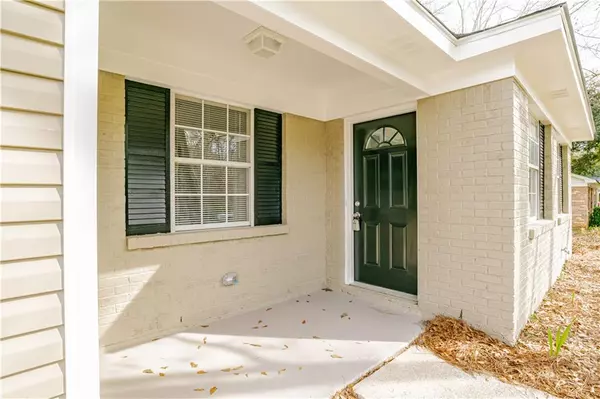Bought with Christina Jones • Coldwell Banker Smith Homes
$175,000
$167,187
4.7%For more information regarding the value of a property, please contact us for a free consultation.
4 Beds
1 Bath
1,323 SqFt
SOLD DATE : 04/26/2024
Key Details
Sold Price $175,000
Property Type Single Family Home
Sub Type Single Family Residence
Listing Status Sold
Purchase Type For Sale
Square Footage 1,323 sqft
Price per Sqft $132
Subdivision Jamestown Estates
MLS Listing ID 7311677
Sold Date 04/26/24
Bedrooms 4
Full Baths 1
Year Built 1993
Annual Tax Amount $334
Tax Year 334
Lot Size 0.345 Acres
Property Description
VRM: Sellers will entertain offers between $167,000-$187,000
Welcome to your dream home! This meticulously renovated 4-bedroom, 1-bathroom residence is a perfect blend of style and comfort, offering a move-in-ready haven for you and your family. As you step inside, the first thing to greet you is a spacious den, illuminated by large windows that infuse the space with natural light. Dark laminate flooring flows seamlessly throughout all high-traffic areas, creating a modern and inviting atmosphere. The heart of the home is the eat-in kitchen, a culinary delight featuring pristine white cabinets, granite countertops, brand-new stainless steel appliances, and a fresh coat of paint. This is not just a kitchen; it's a space where family and friends can gather, creating lasting memories. Tucked away just off the kitchen is a bedroom, offering privacy and convenience. This cozy space is adorned with new carpet and fresh paint, providing a retreat within your own home. On the other side of the home, you'll find three additional bedrooms, each boasting new carpeting and fresh paint. The bathroom is a spa-like oasis with new tile flooring, granite countertops, and new tile surrounding the tub/shower combo. Step outside to the expansive backyard, a blank canvas awaiting your personal touch. With ample room for outdoor activities and potential landscaping projects, this backyard is your private retreat. This home is not just move-in ready; it's a showcase of thoughtful renovations and modern elegance. Don't miss the chance to make it yours and experience the joy of owning a beautifully updated residence with a spacious backyard oasis. Also new is the roof, A/C and hot water heater. Seller is a licensed REALTOR in the state of Alabama. Listing agent is related to the seller. Alabama right of redemption may apply. Listing agent makes no representations to the accuracy of the square footage taken from tax records. Buyer or buyer's agent to verify.
Location
State AL
County Mobile - Al
Direction Take hwy 90 west to Take a left on Padgett Switch, Take a left on Williamsburg Ct, the house will be on the left
Rooms
Basement None
Primary Bedroom Level Main
Dining Room None
Kitchen Cabinets White, Eat-in Kitchen
Interior
Interior Features Other
Heating Central
Cooling Central Air
Flooring Carpet, Ceramic Tile, Hardwood
Fireplaces Type None
Appliance Dishwasher
Laundry None
Exterior
Exterior Feature Other
Fence Fenced
Pool None
Community Features None
Utilities Available Other
Waterfront false
Waterfront Description None
View Y/N true
View Other
Roof Type Shingle
Parking Type Driveway
Total Parking Spaces 2
Building
Lot Description Back Yard, Landscaped
Foundation Slab
Sewer Other
Water Public
Architectural Style Traditional
Level or Stories One
Schools
Elementary Schools Mobile - Other
Middle Schools Mobile - Other
High Schools Mobile - Other
Others
Special Listing Condition Standard
Read Less Info
Want to know what your home might be worth? Contact us for a FREE valuation!

Our team is ready to help you sell your home for the highest possible price ASAP







