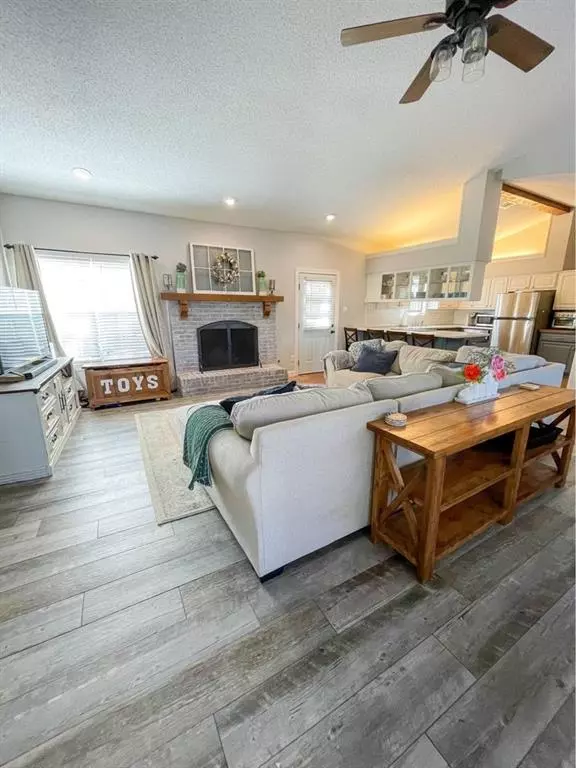Bought with Travis Moore • Keller Williams Mobile
$314,900
$314,900
For more information regarding the value of a property, please contact us for a free consultation.
4 Beds
2.5 Baths
2,159 SqFt
SOLD DATE : 04/29/2024
Key Details
Sold Price $314,900
Property Type Single Family Home
Sub Type Single Family Residence
Listing Status Sold
Purchase Type For Sale
Square Footage 2,159 sqft
Price per Sqft $145
Subdivision Carrington Place
MLS Listing ID 7355180
Sold Date 04/29/24
Bedrooms 4
Full Baths 2
Half Baths 1
HOA Fees $16/ann
HOA Y/N true
Year Built 1993
Annual Tax Amount $919
Tax Year 919
Lot Size 0.393 Acres
Property Sub-Type Single Family Residence
Property Description
Welcome to your dream home! Located in West Mobile, in the sought after neighborhood, Carrington Place. This 2,159 sq ft. bright and open home has 4 bedrooms, all located upstairs and 2.5 bathrooms. Large Master suite with double walk-in closets, separate vanities, and a garden tub. The kitchen opens into the family room with a bar for quick meals. A newly-built spacious back deck to enjoy the large, shaded backyard. Backyard has plenty of space for the kids to play and a firepit to enjoy with family and friends.
Features: --MBR easily fits King size bed --MBA Double vanity and walk in closets --Garden tub --Double car garage --Automatic driveway gate --Boat parking area with water and electricity --Private spacious fenced back yard with shade --New large deck in 2023 --Fire pit --8X10 storage shed --Close to Walmart, Target and additional shopping centers
Location
State AL
County Mobile - Al
Direction Driving west down cottage hill road take a right at Leroy Stevens Road. A quarter mile down the road take a left at the Carrington Place neighborhood entrance. Stay on the Carrington drive until your first stop sign. The house will be 2 houses down from the stop sign on the left.
Rooms
Basement None
Dining Room Separate Dining Room
Kitchen Breakfast Bar, Pantry
Interior
Heating Central, Natural Gas
Cooling Central Air
Flooring Brick, Carpet, Ceramic Tile
Fireplaces Type Gas Log
Appliance Dishwasher, Disposal, Electric Range, Microwave, Refrigerator
Laundry None
Exterior
Exterior Feature Storage
Garage Spaces 2.0
Fence Back Yard, Wood
Pool None
Community Features Sidewalks
Utilities Available Cable Available, Electricity Available, Natural Gas Available, Sewer Available, Other
Waterfront Description None
View Y/N true
View Other
Roof Type Shingle
Garage true
Building
Lot Description Level
Foundation Slab
Sewer Public Sewer
Water Public
Architectural Style Traditional
Level or Stories Multi/Split
Schools
Elementary Schools O'Rourke
Middle Schools Bernice J Causey
High Schools Baker
Others
Special Listing Condition Standard
Read Less Info
Want to know what your home might be worth? Contact us for a FREE valuation!

Our team is ready to help you sell your home for the highest possible price ASAP







