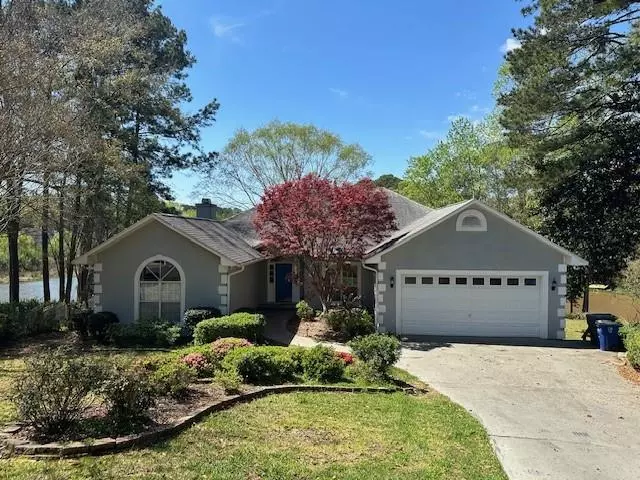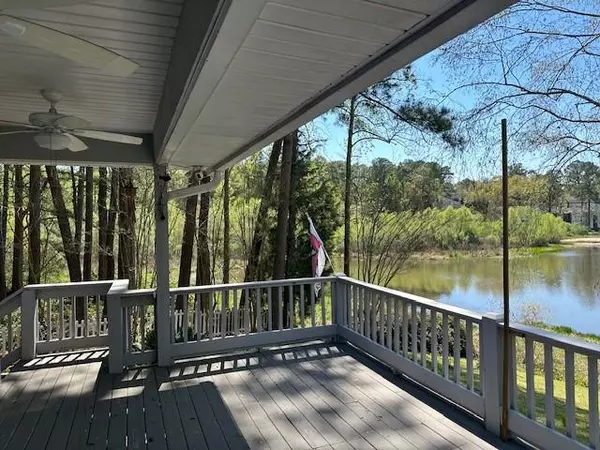Bought with Not Multiple Listing • NOT MULTILPLE LISTING
$399,900
$399,900
For more information regarding the value of a property, please contact us for a free consultation.
4 Beds
3 Baths
2,564 SqFt
SOLD DATE : 04/29/2024
Key Details
Sold Price $399,900
Property Type Single Family Home
Sub Type Single Family Residence
Listing Status Sold
Purchase Type For Sale
Square Footage 2,564 sqft
Price per Sqft $155
Subdivision Lake Forest
MLS Listing ID 7354157
Sold Date 04/29/24
Bedrooms 4
Full Baths 3
HOA Fees $60/mo
HOA Y/N true
Year Built 1994
Annual Tax Amount $1,730
Tax Year 1730
Lot Size 6,098 Sqft
Property Description
Lake front home with 4 bedrooms, 3 full baths that is located 1/2 mile to route 10. Walking distance to shopping, movies, restaurants and more. There is a Open floor plan with large living room with wood burning fireplace, separate dining room, large kitchen with granite countertops, pantry, loads of custom cabinets, bookshelf, eat in bar area and large breakfast area overlooking back deck and the lake. Each bedroom has its own walk in closet. Master bedroom has 2 walk-in closets and french doors that open onto deck so you can enjoy your day while looking out at the lake. Master bath has jetted tub, large shower, and double vanities. All bathrooms have custom cabinets & two have linen closets also. The laundry room has sink, cabinets, and shelving. The floors are laminate in most areas, and ceramic tile in the wet areas. There is Ceiling fans in every room and on the deck, irrigation system on separate water meter, gutters, new roof in 2014, new A/C in 2016 both per previous sellers. Ring doorbell & floodlight, double garage w/shelves. The views from your large rear covered deck are breathtaking. Lots of outdoor space for entertaining. Private back yard, deck, beautiful landscaping & walkways. Beautiful home and move in ready, Bring your buyers today. More pictures to cove after seller is moved out.
Location
State AL
County Baldwin - Al
Direction Take the Lake Forest entrance in front of Home Depot. Turn onto Bay View Dr and then take a right onto Lake Cove Circle. House will be on the right.
Rooms
Basement None
Dining Room Separate Dining Room
Kitchen Breakfast Bar, Breakfast Room, Cabinets White, Eat-in Kitchen, Stone Counters
Interior
Interior Features Crown Molding, Double Vanity, Entrance Foyer, Walk-In Closet(s)
Heating Central, Electric, Heat Pump
Cooling Ceiling Fan(s), Central Air
Flooring Ceramic Tile, Laminate
Fireplaces Type Living Room, Wood Burning Stove
Appliance Dishwasher, Electric Cooktop, Electric Water Heater, Refrigerator
Laundry Laundry Room
Exterior
Exterior Feature Rain Gutters
Garage Spaces 2.0
Fence None
Pool None
Community Features None
Utilities Available Electricity Available
Waterfront true
Waterfront Description Lake Front
View Y/N true
View Lake
Roof Type Shingle
Parking Type Driveway, Garage
Garage true
Building
Lot Description Lake On Lot, Landscaped, Sloped
Foundation Slab
Sewer Public Sewer
Water Public
Architectural Style Contemporary, Ranch, Modern
Level or Stories One
Schools
Elementary Schools Daphne
Middle Schools Daphne
High Schools Daphne
Others
Special Listing Condition Standard
Read Less Info
Want to know what your home might be worth? Contact us for a FREE valuation!

Our team is ready to help you sell your home for the highest possible price ASAP







