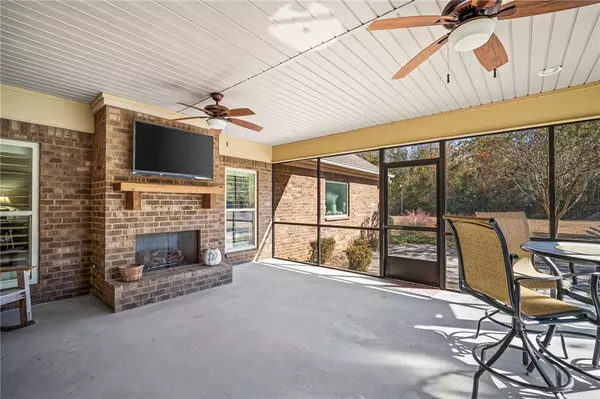Bought with Anne Dorman • Mobile Bay Realty
$785,000
$790,000
0.6%For more information regarding the value of a property, please contact us for a free consultation.
4 Beds
5 Baths
4,682 SqFt
SOLD DATE : 05/08/2024
Key Details
Sold Price $785,000
Property Type Single Family Home
Sub Type Single Family Residence
Listing Status Sold
Purchase Type For Sale
Square Footage 4,682 sqft
Price per Sqft $167
Subdivision Atmore
MLS Listing ID 7302975
Sold Date 05/08/24
Bedrooms 4
Full Baths 5
Year Built 2012
Annual Tax Amount $2,778
Tax Year 2778
Lot Size 4.000 Acres
Property Description
Discover serenity in this custom built masterpiece nestled on over 6 acres,showcasing 4 bedrooms, 5 full baths and 4857sqft of luxurious living space. Embrace the natural beauty surrounding a tranquil stock pond from one of you 3 porches. This home was built with resilience with high-impact windows, saferoom, solid wood doors, 1 inch metal rods every 4 feet, Generac, and many more features. The main level offers 3 bedrooms and 4 full baths. Split floor plan. The bonus room upstairs offers additional bedroom and full bath and plenty of room for an additional family room, play room or office. Enjoy the warmth of 3 fireplaces and a chefs dream kitchen. 2 and half garage and an additional 2 covered parking in you 45X60 Metal building. This home has been meticulously maintained. The home sits on 4 acres and will be sold with additional 2.66 acre lot PPIN#120679. There are simply too many features to mention. This home is a one of its kind and a must see!!!! All information deemed reliable but not guaranteed . Buyer to verify all information deemed pertinent.
Location
State AL
County Escambia - Al
Direction From downtown Atmore, intersection of Main street and County road 31. Travel west on county road 31. Take a left onto Rockaway Creek road. The house will be on the left. Take the drive to the left
Rooms
Basement None
Primary Bedroom Level Main
Dining Room Separate Dining Room
Kitchen Breakfast Bar, Breakfast Room, Kitchen Island, Pantry Walk-In
Interior
Interior Features Beamed Ceilings, Bookcases, Crown Molding, Double Vanity, Entrance Foyer, High Ceilings 9 ft Lower, High Ceilings 9 ft Main, Tray Ceiling(s), Walk-In Closet(s)
Heating Central
Cooling Ceiling Fan(s), Central Air
Flooring Ceramic Tile, Hardwood
Fireplaces Type Brick, Family Room, Gas Starter, Master Bedroom, Outside, Stone
Appliance Dishwasher, Disposal, Double Oven, Gas Cooktop, Microwave, Refrigerator
Laundry In Hall, Laundry Room, Main Level, Sink
Exterior
Exterior Feature Private Yard, Rain Gutters, Storage, Private Entrance
Garage Spaces 3.0
Fence None
Pool None
Community Features None
Utilities Available Cable Available, Electricity Available, Natural Gas Available, Water Available
Waterfront Description Pond
View Y/N true
View Other
Roof Type Shingle
Parking Type Driveway, Garage
Garage true
Building
Lot Description Back Yard, Landscaped, Pond on Lot, Private
Foundation Slab
Sewer Public Sewer
Water Public
Architectural Style Traditional
Level or Stories One and One Half
Schools
Elementary Schools Rachel Patterson
Middle Schools Escambia County
High Schools Escambia County
Others
Special Listing Condition Standard
Read Less Info
Want to know what your home might be worth? Contact us for a FREE valuation!

Our team is ready to help you sell your home for the highest possible price ASAP







