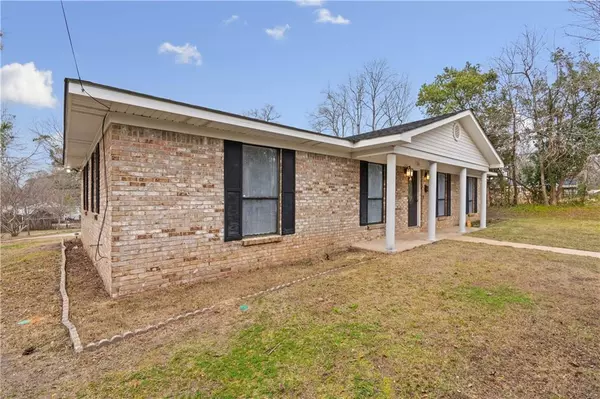Bought with Brenda Bailey • Curtin-Burdette
$238,000
$240,000
0.8%For more information regarding the value of a property, please contact us for a free consultation.
4 Beds
3 Baths
2,028 SqFt
SOLD DATE : 05/09/2024
Key Details
Sold Price $238,000
Property Type Single Family Home
Sub Type Single Family Residence
Listing Status Sold
Purchase Type For Sale
Square Footage 2,028 sqft
Price per Sqft $117
Subdivision North Mobile
MLS Listing ID 7340073
Sold Date 05/09/24
Bedrooms 4
Full Baths 3
Year Built 1993
Annual Tax Amount $1,221
Tax Year 1221
Lot Size 0.328 Acres
Property Description
If you're looking for a traditional home with modern charm, look no further. This beautifully remodeled home that's situated on a corner lot is equipped with touch screen and smart home features to love. Entertain family and friends with over 2,000 sqft of living space, a covered patio and two separate lots. This home is sold with a second lot that's partially fenced and could be used as a lucrative, income-producing property or endless possibilities. Updates include a new smart control double garage, new HVAC 4-ton unit, new led and recess lighting, new light fixtures, completely remodeled bathrooms with touch screen mirrors, fresh paint throughout the home, crown molding, and new LVP flooring. Home also has a new electric water heater along with updated electrical and plumbing work. The Smart Home Security System with a door bell camera can be transferred to the buyer with an acceptable offer. Schedule your showing today and make this your charming place to call home! Listing agent is related to Seller and is a licensed Realtor in the State of Alabama. Buyer to verify any and all information deemed important.
Location
State AL
County Mobile - Al
Direction From I-65, take West Lee St Exit, turn left onto West Lee St, turn left onto Comanche St, in about 2 blocks, 512 5th Ave will be at the corner of Comanche and 5th Ave. Turn left into the garage side of 512 5th Ave.
Rooms
Basement None
Dining Room Dining L, Open Floorplan
Kitchen Cabinets Other, Eat-in Kitchen, Kitchen Island
Interior
Interior Features Crown Molding, High Ceilings 9 ft Upper, Smart Home
Heating Central, Electric
Cooling Ceiling Fan(s), Central Air, Electric
Flooring Brick, Ceramic Tile, Vinyl
Fireplaces Type Brick, Decorative, Family Room
Appliance Dishwasher, Electric Cooktop, Electric Oven, Electric Water Heater, Refrigerator
Laundry Laundry Room
Exterior
Exterior Feature Lighting, Private Yard
Garage Spaces 2.0
Fence Back Yard, Chain Link, Fenced, Wood
Pool None
Community Features Boating, Community Dock, Park, Playground, Pool, Street Lights
Utilities Available Electricity Available, Sewer Available, Water Available
Waterfront false
Waterfront Description None
View Y/N true
View Rural, Trees/Woods
Roof Type Shingle
Parking Type Garage, Garage Door Opener, Garage Faces Side
Garage true
Building
Lot Description Back Yard, Cleared, Corner Lot, Front Yard, Landscaped
Foundation Slab
Sewer Public Sewer
Water Public
Architectural Style Ranch
Level or Stories One
Schools
Elementary Schools Chickasaw City
Middle Schools Chickasaw
High Schools Chickasaw City
Others
Acceptable Financing Cash, Conventional, FHA, VA Loan
Listing Terms Cash, Conventional, FHA, VA Loan
Special Listing Condition Standard
Read Less Info
Want to know what your home might be worth? Contact us for a FREE valuation!

Our team is ready to help you sell your home for the highest possible price ASAP







