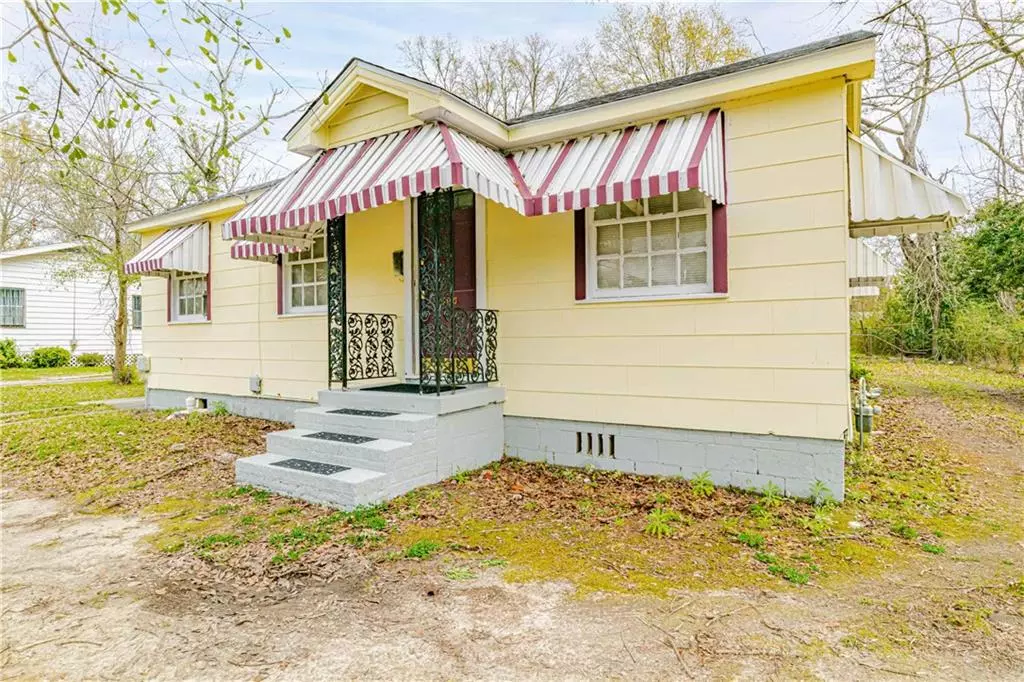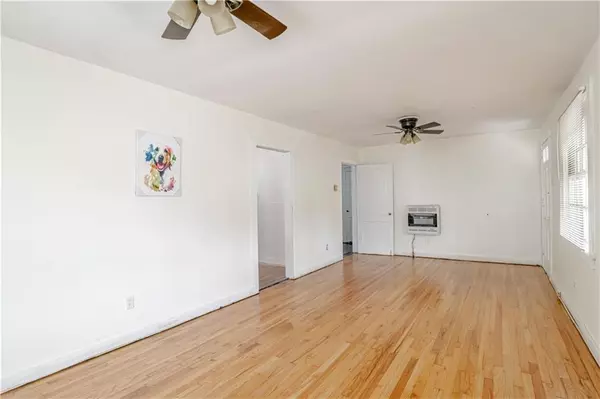Bought with Vernetta Greene • IXL Real Estate LLC
$77,500
$77,500
For more information regarding the value of a property, please contact us for a free consultation.
3 Beds
1 Bath
1,328 SqFt
SOLD DATE : 05/17/2024
Key Details
Sold Price $77,500
Property Type Single Family Home
Sub Type Single Family Residence
Listing Status Sold
Purchase Type For Sale
Square Footage 1,328 sqft
Price per Sqft $58
Subdivision Toulmin
MLS Listing ID 7353230
Sold Date 05/17/24
Bedrooms 3
Full Baths 1
Year Built 1965
Annual Tax Amount $407
Tax Year 407
Lot Size 9,748 Sqft
Property Sub-Type Single Family Residence
Property Description
MOVE IN READY!! This newly renovated home is perfect for the first-time home buyer or as an investment property. Updates include a new roof in 2023, brand new A/C units, new exterior doors, and both the interior and exterior of the home have been freshly painted. The stylish kitchen boasts all new laminate flooring and lower cabinets, updated counter tops, a new sink and faucet, as well as a brand-new stainless steel refrigerator and gas stove with a fabulous range hood! Off the kitchen is a separate living area which leads out to the large back yard. There you will find a few concrete pads perfect for a storage shed or extra parking. The hardwood floors in the living room have been beautifully refinished and you will also find hardwood floors in all three bedrooms…no carpet here! This home does include a washer/dryer hookup and new ceiling fans and light fixtures throughout. Conveniently located near schools, parks, hospitals, and downtown, this charming home offers the perfect blend of comfort and convenience. Don't miss the opportunity to make it your own!
Location
State AL
County Mobile - Al
Direction East on Springhill Avenue from I-65 to left on Stanton Road, right on Summerville, house will be on the right.
Rooms
Basement None
Dining Room None
Kitchen Cabinets Other, Laminate Counters
Interior
Interior Features Other
Heating Natural Gas, Wall Unit(s)
Cooling Ceiling Fan(s), Wall Unit(s), Window Unit(s)
Flooring Laminate, Vinyl, Other
Fireplaces Type None
Appliance Electric Water Heater, Gas Oven, Gas Range, Refrigerator, Range Hood
Laundry None
Exterior
Exterior Feature Other, Private Yard
Fence None
Pool None
Community Features None
Utilities Available Sewer Available, Other, Water Available, Electricity Available
Waterfront Description None
View Y/N true
View Other
Roof Type Composition
Total Parking Spaces 4
Building
Lot Description Back Yard, Front Yard, Cleared
Foundation Pillar/Post/Pier
Sewer Public Sewer
Water Public
Architectural Style Cottage
Level or Stories One
Schools
Elementary Schools Holloway
Middle Schools Booker T Washington
High Schools John L Leflore
Others
Special Listing Condition Standard
Read Less Info
Want to know what your home might be worth? Contact us for a FREE valuation!

Our team is ready to help you sell your home for the highest possible price ASAP






