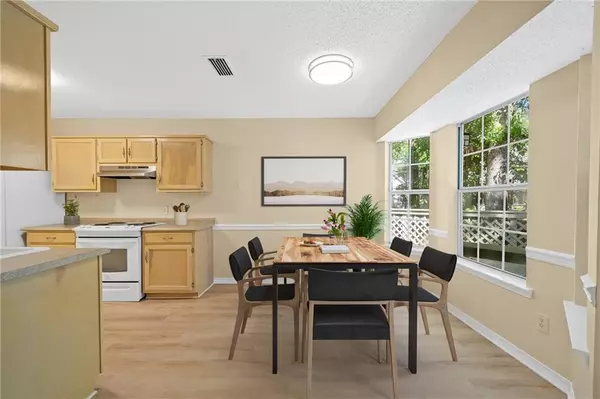Bought with Not Multiple Listing • NOT MULTILPLE LISTING
$245,000
$234,900
4.3%For more information regarding the value of a property, please contact us for a free consultation.
3 Beds
2 Baths
1,462 SqFt
SOLD DATE : 05/20/2024
Key Details
Sold Price $245,000
Property Type Single Family Home
Sub Type Single Family Residence
Listing Status Sold
Purchase Type For Sale
Square Footage 1,462 sqft
Price per Sqft $167
Subdivision Lake Forest
MLS Listing ID 7376921
Sold Date 05/20/24
Bedrooms 3
Full Baths 2
HOA Fees $60/mo
HOA Y/N true
Year Built 1993
Annual Tax Amount $405
Tax Year 405
Lot Size 10,890 Sqft
Property Description
This Adorable 3 Bedroom 2 Bath Cottage with a Sun Room and Split Bedroom Plan looks like a new home! This home has recently been painted with new bath fixtures, new lights, and new ceiling fans added. The many updates include a new HVAC system in 2022, a new Fortified Roof in 2021, and new Plumbing in 2023. Most of the home has hardwood floors, with tile in the baths, and new Stainmaster Vinyl Planks added to the kitchen and closet in 2024! This home comes with all the Appliances including a Stackable Washer and Dryer! There is also a wonderful wraparound deck which makes this home so special. A small sprinkler system is located in the front yard. The Fireplace comes with an electric insert. Some photos are virtually staged. This wonderful Daphne subdivision has an 18-Hole Championship Golf Course, a Park, Disc Golf Course, 3 Swimming Pools, Tennis Courts, and Horse Stables. Home is located near one of the community pools. There is also a subdivision Women’s Club and a Garden Club. You can’t find a better location as being close to I-10, Restaurants, Grocery Stores, Medical Facilities and Shopping!
All information provided is deemed reliable but not guaranteed. Buyer or buyer’s agent to verify all information.
Location
State AL
County Baldwin - Al
Direction Main Street to Windsor Dr entrance into Lake Forest, turn right on Ridgewood Dr, go to stop sign and turn right on Ridgewood Dr, then turn right on Montclair Loop and home will be on the left next to cul-de-sac. From Hwy 181, take Lawson Rd, then turn left on Ridgewood Dr, then turn left on Montclair Loop, and home will be located on the right.
Rooms
Basement None
Dining Room Other
Kitchen Pantry, Pantry Walk-In
Interior
Interior Features Cathedral Ceiling(s), Tray Ceiling(s), Walk-In Closet(s)
Heating Central, Electric
Cooling Ceiling Fan(s), Central Air
Flooring Ceramic Tile, Hardwood, Vinyl
Fireplaces Type Electric, Living Room
Appliance Dishwasher, Electric Cooktop, Electric Oven, Electric Water Heater, Refrigerator, Other
Laundry In Kitchen
Exterior
Exterior Feature Private Yard
Garage Spaces 2.0
Fence None
Pool None
Community Features Clubhouse, Golf, Homeowners Assoc, Lake, Pool, Sidewalks, Stable(s), Tennis Court(s)
Utilities Available Cable Available, Electricity Available, Sewer Available, Water Available
Waterfront false
Waterfront Description None
View Y/N true
View Other
Roof Type Composition
Parking Type Attached, Garage, Garage Door Opener
Garage true
Building
Lot Description Back Yard, Front Yard
Foundation Slab
Sewer Public Sewer
Water Public
Architectural Style Cottage
Level or Stories One
Schools
Elementary Schools Daphne
Middle Schools Daphne
High Schools Daphne
Others
Acceptable Financing Cash, Conventional, FHA, VA Loan
Listing Terms Cash, Conventional, FHA, VA Loan
Special Listing Condition Standard
Read Less Info
Want to know what your home might be worth? Contact us for a FREE valuation!

Our team is ready to help you sell your home for the highest possible price ASAP







