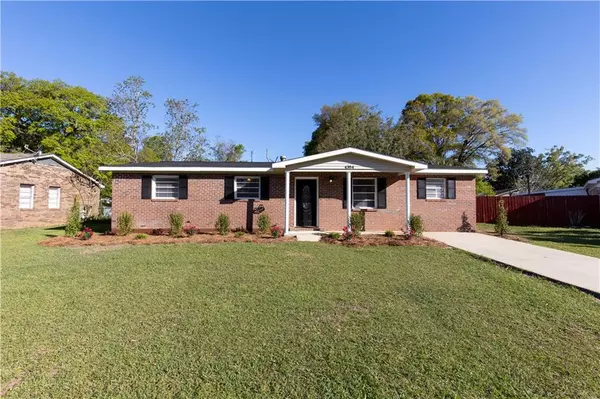Bought with Corey Besteda • IXL Real Estate LLC
$224,000
$234,000
4.3%For more information regarding the value of a property, please contact us for a free consultation.
4 Beds
2.5 Baths
1,593 SqFt
SOLD DATE : 05/31/2024
Key Details
Sold Price $224,000
Property Type Single Family Home
Sub Type Single Family Residence
Listing Status Sold
Purchase Type For Sale
Square Footage 1,593 sqft
Price per Sqft $140
Subdivision Malibar Heights
MLS Listing ID 7364924
Sold Date 05/31/24
Bedrooms 4
Full Baths 2
Half Baths 1
Year Built 1969
Annual Tax Amount $563
Tax Year 563
Lot Size 9,953 Sqft
Property Sub-Type Single Family Residence
Property Description
Discover this beautifully upgraded 4-bedroom home where comfort meets modern elegance. Enjoy peace of mind with a new roof, HVAC, and water heater. The home features a cozy, heated, and cooled sunroom, providing extra living space with a serene atmosphere and plenty of natural light. The primary bedroom boasts a private side entry and an ensuite bathroom, offering a secluded retreat. Central to the home is an open-concept kitchen with stainless steel appliances and gorgeous stone countertops, perfect for gatherings and culinary delights. Additional accommodations include a full hall bath and a convenient half-bath ensuite in a guest room, blending functionality with hospitality. Luxury vinyl plank flooring throughout offers comfort underfoot and easy maintenance. New lighting fixtures as well as recessed lighting brightens every room from corner to corner. Large laundry room complete with vanity sink. Freshly manicured grounds and tastefully landscaped front and back yard. And for all the outdoor extras there is a huge outdoor storage building that could be converted to a workshop.
Welcome to your next home, where every update and feature adds to a lifestyle of comfort and joy. Your dream home awaits-schedule your showing today! All updates are per seller as of 2023. The roof, HVAC, and water heater are new as of 2023. Buyer/Buyer Agent to verify all information.
Location
State AL
County Mobile - Al
Direction From Cottage Hill Road – Head West. Turn Right onto Kasserine Pass. Turn Right onto Iwo Jima Drive S. Home will be on your Left.
Rooms
Basement None
Dining Room None
Kitchen Cabinets White, Eat-in Kitchen, Stone Counters
Interior
Interior Features High Ceilings 9 ft Main
Heating Central
Cooling Ceiling Fan(s), Central Air
Flooring Vinyl
Fireplaces Type None
Appliance Dishwasher, Electric Oven, Electric Range, Electric Water Heater, Microwave, Refrigerator
Laundry Laundry Room
Exterior
Exterior Feature Private Yard, Storage
Fence Fenced
Pool None
Community Features None
Utilities Available Cable Available, Electricity Available
Waterfront Description None
View Y/N true
View City
Roof Type Shingle
Total Parking Spaces 2
Building
Lot Description Back Yard, Cleared, Front Yard, Landscaped
Foundation Slab
Sewer Public Sewer
Water Public
Architectural Style Traditional
Level or Stories One
Schools
Elementary Schools Olive J Dodge
Middle Schools Burns
High Schools Wp Davidson
Others
Special Listing Condition Standard
Read Less Info
Want to know what your home might be worth? Contact us for a FREE valuation!

Our team is ready to help you sell your home for the highest possible price ASAP






