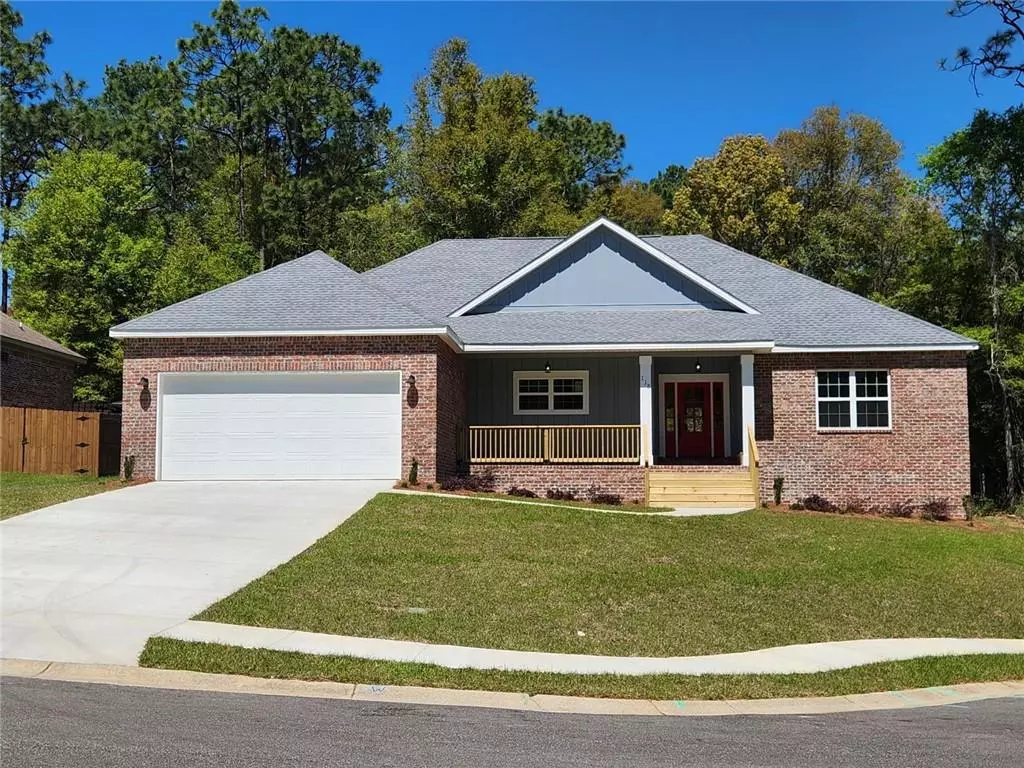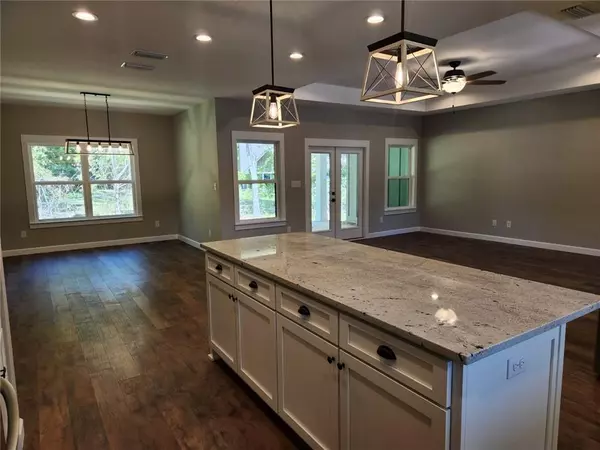Bought with Not Multiple Listing • NOT MULTILPLE LISTING
$369,900
$369,900
For more information regarding the value of a property, please contact us for a free consultation.
3 Beds
2 Baths
1,894 SqFt
SOLD DATE : 06/07/2024
Key Details
Sold Price $369,900
Property Type Single Family Home
Sub Type Single Family Residence
Listing Status Sold
Purchase Type For Sale
Square Footage 1,894 sqft
Price per Sqft $195
Subdivision Lake Forest
MLS Listing ID 7360354
Sold Date 06/07/24
Bedrooms 3
Full Baths 2
Year Built 2024
Annual Tax Amount $130
Tax Year 130
Lot Size 0.330 Acres
Property Description
Welcome to your dream home, a stunning custom-built brick residence by Southern Shores Homes, nestled on a
spacious and picturesque lot. This exquisite home boasts a prestigious Gold Fortified certification, ensuring not
only superior quality but also substantial savings on your homeowner's insurance.
Step inside to discover an inviting open floor plan with a thoughtfully designed split bedroom layout. The expansive primary suite is a serene retreat, flooded with natural light and featuring a generously sized walk-in closet complete with built-in shelves. Indulge in luxury in the primary bath, offering a separate soaking tub, a spacious curbless shower, a separate towel closet, and a large double vanity with an oversized mirror. The heart of the home is the fully equipped kitchen, boasting stainless steel appliances, abundant white cabinets, granite countertops, and a convenient walk-in pantry. Gather around the large island with seating for four, complete with electrical outlets on each end. Step outside to the expansive back porch, a perfect spot to savor your morning coffee while enjoying the peaceful surroundings. This outdoor oasis features recessed lighting, a ceiling fan, and offers the chance to spot
the occasional deer that may wander by. Additional features include double-insulated windows, Delta faucets, and Hunter ceiling fans throughout.
Located at the end of a cul-de-sac, this home offers easy access to I-10, shopping, and dining destinations. Don't miss the opportunity to make this exceptional property yours. Schedule a showing with your preferred realtor today! Listing agent is related to seller.
Location
State AL
County Baldwin - Al
Direction From Hwy 98 turn east on Van Buren St, left on Eagle Blvd, right on Country Club Dr and right on Timberline Drive then left on Timberline Ct.
Rooms
Basement None
Primary Bedroom Level Main
Dining Room Open Floorplan
Kitchen Breakfast Bar, Cabinets White, Kitchen Island, Pantry, Pantry Walk-In, Solid Surface Counters, View to Family Room
Interior
Interior Features Disappearing Attic Stairs, Double Vanity, High Ceilings 9 ft Main, High Ceilings 10 ft Main, Tray Ceiling(s), Walk-In Closet(s)
Heating Central, Electric
Cooling Ceiling Fan(s), Central Air, Heat Pump
Flooring Ceramic Tile, Laminate
Fireplaces Type None
Appliance Dishwasher, Disposal, Electric Oven, Electric Range, Electric Water Heater, Microwave, Refrigerator
Laundry Laundry Room
Exterior
Exterior Feature None
Garage Spaces 2.0
Fence Back Yard, Privacy
Pool None
Community Features Boating, Fishing, Golf, Near Schools, Near Shopping, Park, Pool, Restaurant, Sidewalks, Street Lights, Tennis Court(s)
Utilities Available Electricity Available, Sewer Available, Underground Utilities, Water Available
Waterfront false
Waterfront Description None
View Y/N true
View Trees/Woods, Other
Roof Type Shingle
Parking Type Garage, Garage Door Opener, Garage Faces Front
Garage true
Building
Lot Description Back Yard, Cul-De-Sac, Landscaped
Foundation Slab
Sewer Public Sewer
Water Public
Architectural Style Cottage
Level or Stories One
Schools
Elementary Schools Baldwin - Other
Middle Schools Daphne
High Schools Daphne
Others
Special Listing Condition Standard
Read Less Info
Want to know what your home might be worth? Contact us for a FREE valuation!

Our team is ready to help you sell your home for the highest possible price ASAP







