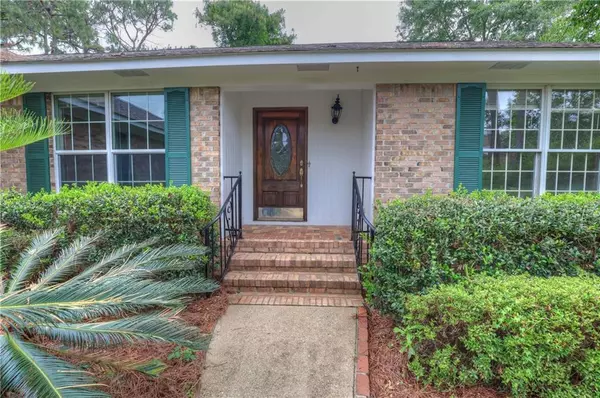Bought with Not Multiple Listing • NOT MULTILPLE LISTING
$277,800
$287,900
3.5%For more information regarding the value of a property, please contact us for a free consultation.
3 Beds
2 Baths
2,190 SqFt
SOLD DATE : 06/11/2024
Key Details
Sold Price $277,800
Property Type Single Family Home
Sub Type Single Family Residence
Listing Status Sold
Purchase Type For Sale
Square Footage 2,190 sqft
Price per Sqft $126
Subdivision Lake Forest
MLS Listing ID 7386600
Sold Date 06/11/24
Bedrooms 3
Full Baths 2
HOA Fees $60/mo
HOA Y/N true
Year Built 1988
Annual Tax Amount $2,555
Tax Year 2555
Lot Size 10,628 Sqft
Property Description
This fantastic home sits right on the Lake Forest golf course, offering incredible views from its expansive wooden deck. Inside, you'll find an open floor plan that seamlessly blends the formal living area and great room, complete with a cozy fireplace. The chef's kitchen boasts an island, beautiful cabinetry, and ample space, including a cozy breakfast area. With a split bedroom layout, the spacious primary suite offers his and her closets and a luxurious master bath with a garden tub and separate shower. Nestled on a quiet cul-de-sac, this inviting home combines a fabulous location with privacy. Don't miss out—act fast, this is a must-buy! Buyer to verify all information during due diligence.
Location
State AL
County Baldwin - Al
Direction HOME DEPOT ENTRANCE INTO LAKE FOREST. TURN LEFT ONTO ROLLING HILL
Rooms
Basement None
Primary Bedroom Level Main
Dining Room Separate Dining Room
Kitchen Breakfast Room, Cabinets Stain, Eat-in Kitchen, Kitchen Island, Pantry
Interior
Interior Features Entrance Foyer, High Ceilings 9 ft Main, His and Hers Closets, Walk-In Closet(s)
Heating Electric
Cooling Ceiling Fan(s), Electric
Flooring Carpet, Ceramic Tile
Fireplaces Type Great Room
Appliance Disposal, Dishwasher, Electric Range, Microwave, Refrigerator
Laundry Laundry Room
Exterior
Exterior Feature Private Yard
Garage Spaces 2.0
Fence None
Pool None
Community Features Barbecue, Clubhouse, Golf, Homeowners Assoc, Park, Playground, Pool, Tennis Court(s)
Utilities Available Sewer Available, Water Available, Electricity Available
Waterfront false
Waterfront Description None
View Y/N true
View Golf Course
Roof Type Composition
Parking Type Attached, Garage, Garage Faces Front
Total Parking Spaces 2
Garage true
Building
Lot Description Back Yard, Cul-De-Sac, On Golf Course
Foundation Slab
Sewer Public Sewer
Water Public
Architectural Style Ranch
Level or Stories One
Schools
Elementary Schools Daphne
Middle Schools Daphne
High Schools Daphne
Others
Special Listing Condition Standard
Read Less Info
Want to know what your home might be worth? Contact us for a FREE valuation!

Our team is ready to help you sell your home for the highest possible price ASAP







