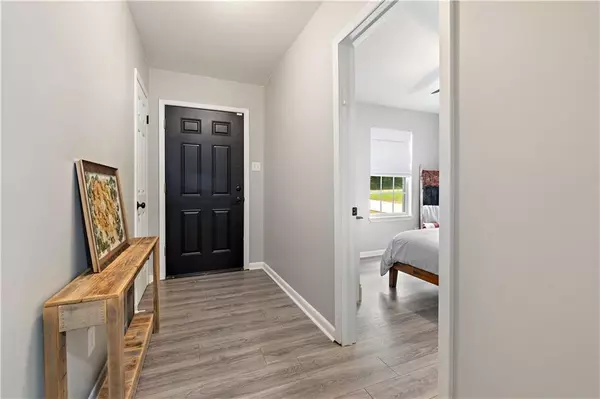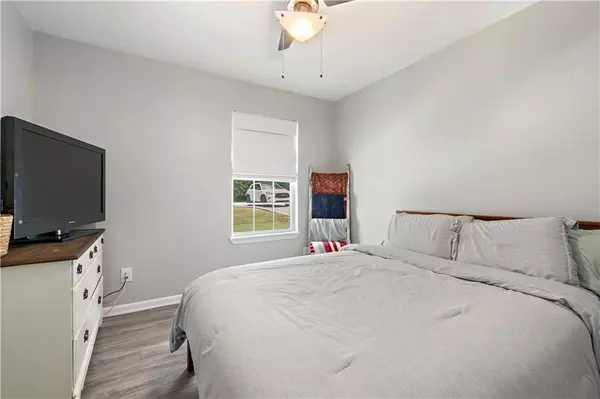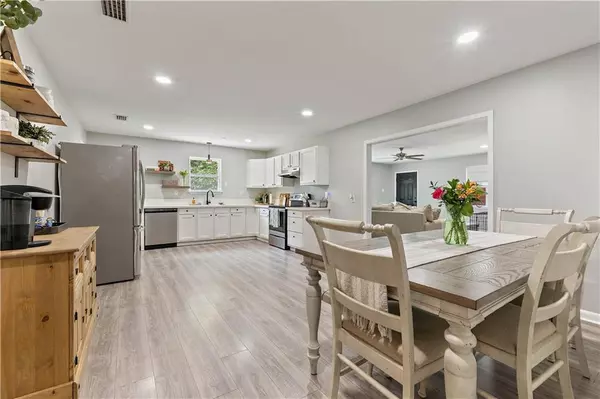Bought with Misty Hellman • Platinum Properties Southern R
$220,000
$210,220
4.7%For more information regarding the value of a property, please contact us for a free consultation.
3 Beds
2 Baths
1,701 SqFt
SOLD DATE : 06/14/2024
Key Details
Sold Price $220,000
Property Type Single Family Home
Sub Type Single Family Residence
Listing Status Sold
Purchase Type For Sale
Square Footage 1,701 sqft
Price per Sqft $129
Subdivision Merwood
MLS Listing ID 7366520
Sold Date 06/14/24
Bedrooms 3
Full Baths 2
Annual Tax Amount $532
Tax Year 532
Lot Size 0.342 Acres
Property Sub-Type Single Family Residence
Property Description
BOM pending release, at no fault of the sellers. THE WAIT IS OVER SOMEONE'S NEW HOME HAS NOW HIT THE MARKET!! SELLERS WILL ENTERTAIN OFFERS BETWEEN $210,000-$220,000. Welcome home to 5648 Merwood Court!! This totally renovated home is on FIRE. This Beauty features many updates that you will enjoy including but not limited to: new roof approximately 3 years old, new windows, new driveway and pathway, new HVAC, water heater and septic installed approximately 5 years ago (all improvements per seller). The huge backyard will over a great place for family, fun, and entertainment. This home has 1,701 SqFt of awesomeness and is very convenient to the interstate for easy access. Sellers reserve the refrigerator and shed. The security system will convey. Don't let this gem pass you by! Call your favorite realtor to schedule a showing! Buyer and buyer's agent to verify all information deemed important. All measurements are approximate and not guaranteed, buyer to verify.
Location
State AL
County Mobile - Al
Direction Merge on I-65 S. Use the right 3 lanes to take Exit 0 for I-10 West towards Mississippi. Take Exit 13 toward Theodore Dawes. Keep right on the fork, follow signs for Mobile Greyhound Park/Dawes. Merge onto Theodore Dawes Road. Turn right onto Gunn Road, Turn right onto Wigfield Road, turn left onto Merwood Court. House is on the left.
Rooms
Basement None
Primary Bedroom Level Main
Dining Room None
Kitchen Cabinets White, Eat-in Kitchen, Stone Counters
Interior
Interior Features Entrance Foyer, Other
Heating Central, Electric
Cooling Ceiling Fan(s), Central Air
Flooring Vinyl
Fireplaces Type None
Appliance Dishwasher, Electric Range
Laundry Laundry Room
Exterior
Exterior Feature Storage
Fence Back Yard
Pool None
Community Features None
Utilities Available Cable Available
Waterfront Description None
View Y/N true
View City
Roof Type Shingle
Building
Lot Description Back Yard, Front Yard
Foundation Slab
Sewer Septic Tank
Water Public
Architectural Style Ranch
Level or Stories One
Schools
Elementary Schools Meadowlake
Middle Schools Katherine H Hankins
High Schools Theodore
Others
Special Listing Condition Standard
Read Less Info
Want to know what your home might be worth? Contact us for a FREE valuation!

Our team is ready to help you sell your home for the highest possible price ASAP







