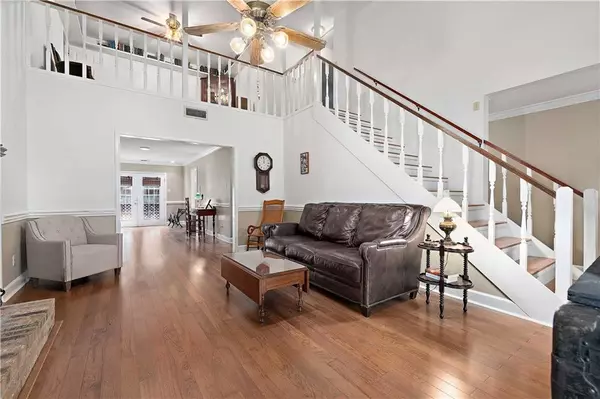Bought with Lindsey Dana • Redeemed Properties GC LLC
$310,000
$315,000
1.6%For more information regarding the value of a property, please contact us for a free consultation.
4 Beds
2.5 Baths
2,025 SqFt
SOLD DATE : 06/14/2024
Key Details
Sold Price $310,000
Property Type Single Family Home
Sub Type Single Family Residence
Listing Status Sold
Purchase Type For Sale
Square Footage 2,025 sqft
Price per Sqft $153
Subdivision Carrington Place
MLS Listing ID 7372491
Sold Date 06/14/24
Bedrooms 4
Full Baths 2
Half Baths 1
HOA Fees $12/ann
HOA Y/N true
Year Built 1989
Annual Tax Amount $887
Tax Year 887
Lot Size 0.355 Acres
Property Sub-Type Single Family Residence
Property Description
Welcome to 2321 Carrington Drive in West Mobile, where charm and comfort meet in this exquisite Creole-style home. Boasting 4 bedrooms and 2.5 baths, this residence offers ample space for family and guests.
Upon entry, you're greeted by a picturesque front porch adorned with a classic swing, inviting you to relax and enjoy the serene surroundings. Step inside to discover a thoughtfully designed layout featuring a common area upstairs, perfect for a playroom or a cozy sitting area.
Nestled in the highly sought-after neighborhood of Carrington Place, this home is surrounded by lush landscaping and mature trees, providing a tranquil oasis for everyday living.
Outside, a beautiful swimming pool awaits, complete with a deck for entertaining and soaking up the sun. Whether you're hosting a summer barbecue or enjoying a quiet evening under the stars, this outdoor space is sure to impress.
Don't miss the opportunity to make this stunning property your own and experience the epitome of Southern living in Carrington Place. Information provided is deemed reliable, but not guaranteed. Buyer or Buyer's Agent to verify all pertinent information.
Location
State AL
County Mobile - Al
Direction Going West on Cottage Hill. Cross over Schillinger Rd. Carrington Neighborhood is on the right. Home is on the right hand side.
Rooms
Basement None
Primary Bedroom Level Main
Dining Room None
Kitchen Breakfast Room, Eat-in Kitchen, Laminate Counters
Interior
Interior Features High Ceilings 10 ft Main, Walk-In Closet(s)
Heating Electric, Heat Pump
Cooling Ceiling Fan(s), Central Air
Flooring Ceramic Tile, Hardwood
Fireplaces Type Brick, Gas Log
Appliance Dishwasher, Disposal, Electric Cooktop, Electric Oven
Laundry Laundry Room
Exterior
Exterior Feature Courtyard
Garage Spaces 2.0
Fence Back Yard
Pool In Ground
Community Features None
Utilities Available Cable Available, Electricity Available, Natural Gas Available, Sewer Available
Waterfront Description None
View Y/N true
View Other
Roof Type Shingle
Garage true
Building
Lot Description Back Yard, Landscaped, Level
Foundation Slab
Sewer Public Sewer
Water Public
Architectural Style A-Frame, Cottage
Level or Stories Two
Schools
Elementary Schools O'Rourke
Middle Schools Bernice J Causey
High Schools Baker
Others
Acceptable Financing Cash, Conventional, FHA, VA Loan
Listing Terms Cash, Conventional, FHA, VA Loan
Special Listing Condition Standard
Read Less Info
Want to know what your home might be worth? Contact us for a FREE valuation!

Our team is ready to help you sell your home for the highest possible price ASAP






