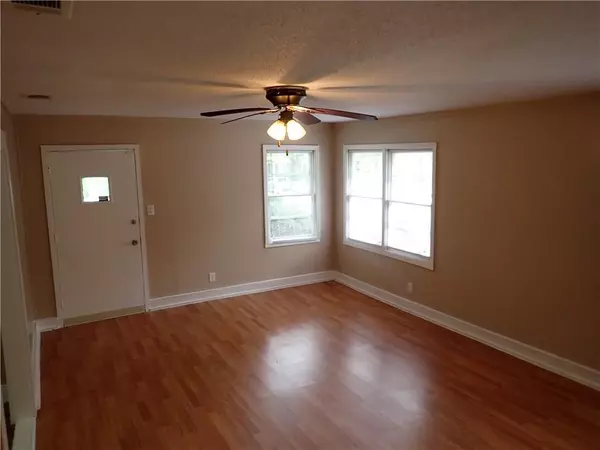Bought with Cabretta Howell • IXL Real Estate LLC
$108,200
$119,900
9.8%For more information regarding the value of a property, please contact us for a free consultation.
3 Beds
1 Bath
1,074 SqFt
SOLD DATE : 06/24/2024
Key Details
Sold Price $108,200
Property Type Single Family Home
Sub Type Single Family Residence
Listing Status Sold
Purchase Type For Sale
Square Footage 1,074 sqft
Price per Sqft $100
Subdivision Cedar Downs
MLS Listing ID 7381526
Sold Date 06/24/24
Bedrooms 3
Full Baths 1
Year Built 1989
Annual Tax Amount $554
Tax Year 554
Lot Size 9,334 Sqft
Property Sub-Type Single Family Residence
Property Description
Beautiful wood plank flooring in this renovated three-bedroom, one-bathroom single family home. Enjoy covered parking and a separate entrance, to stay dry while unloading your vehicle after a day of shopping, or simply going to the grocery store. The property is located in proximity to Alba Fishing and Yacht Club, as well as conveniently situated for dining, schools, shopping, downtown, and easy access to I 10. New paint inside and out, floors, refinished, new lighting, new plumbing fixtures, and the kitchen is furnished with a gas range. Washer & dryer connections are in the storage room under the carport. Because of its location on a cul-de-sac street up, car traffic is minimal. The awesome backyard boasts a separately fenced area for your pets to enjoy. ** SELLER FINANCING OFFERED! With approved application. Sales price $119,900, with $5,000 down, $1,100 monthly payment P&I at 11.07% interest for 30 years. Seller will entertain a 12 month lease at $1,100 per month with approved application. Application FEE $50*** Section 8 ready!
Location
State AL
County Mobile - Al
Direction From I-10 E to exit 22 Dauphin Island Pkwy. Follow Dauphin Island Pkwy. Turn right onto Cedar Downs Dr. House on the right.
Rooms
Basement None
Dining Room None
Kitchen Breakfast Room, Cabinets White, Eat-in Kitchen, Laminate Counters
Interior
Interior Features High Ceilings 9 ft Lower
Heating Central
Cooling Ceiling Fan(s), Central Air
Flooring Hardwood, Vinyl
Fireplaces Type None
Appliance Gas Range
Laundry In Garage
Exterior
Exterior Feature Other
Fence Chain Link
Pool None
Community Features None
Utilities Available Electricity Available, Natural Gas Available, Sewer Available, Water Available
Waterfront Description None
View Y/N true
View City
Roof Type Composition
Building
Lot Description Back Yard, Front Yard, Level
Foundation Pillar/Post/Pier
Sewer Public Sewer
Water Public
Architectural Style Cottage
Level or Stories One
Schools
Elementary Schools Dr. Robert W. Gilliard
Middle Schools Pillans
High Schools Ben C Rain
Others
Acceptable Financing Cash, Conventional, FHA, Lease Purchase, VA Loan
Listing Terms Cash, Conventional, FHA, Lease Purchase, VA Loan
Special Listing Condition Standard
Read Less Info
Want to know what your home might be worth? Contact us for a FREE valuation!

Our team is ready to help you sell your home for the highest possible price ASAP







