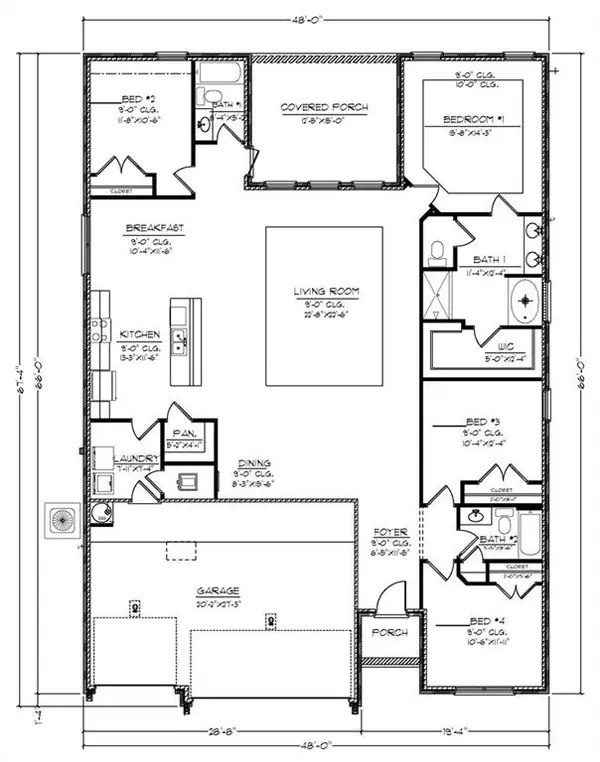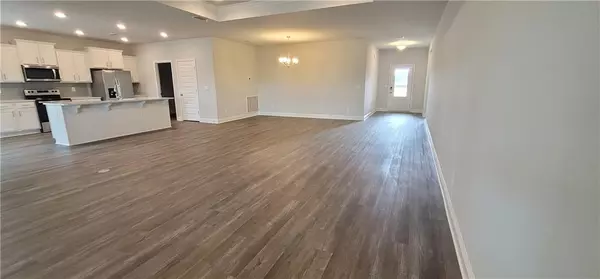Bought with Deborah Gautreaux • RE/MAX Partners
$365,900
$365,900
For more information regarding the value of a property, please contact us for a free consultation.
4 Beds
3 Baths
2,304 SqFt
SOLD DATE : 06/27/2024
Key Details
Sold Price $365,900
Property Type Single Family Home
Sub Type Single Family Residence
Listing Status Sold
Purchase Type For Sale
Square Footage 2,304 sqft
Price per Sqft $158
Subdivision Heritage Lake
MLS Listing ID 7289158
Sold Date 06/27/24
Bedrooms 4
Full Baths 3
HOA Fees $53/ann
HOA Y/N true
Year Built 2023
Lot Size 10,454 Sqft
Property Description
NEW CONSTRUCTION!!!
Welcome to desirable Heritage Lake in West Mobile. This Destin plan is 4 bedrooms, 3 full baths. The home features a large kitchen with island, walk-in pantry, tiled backsplash, farmhouse sink and CARRERA QUARTZ counter tops. It is open to the family room and breakfast area. This home is a split floor plan, has large master closet, CARRERA QUARTZ counter tops in all bathrooms, a large covered front porch with Craftsman style columns and covered back patio. TWO_CAR GARAGE! Home will be built towards Gold Fortified Construction standards. SMART HOME PACKAGE! Standard package includes a Z-Wave programable thermostat manufactured by Honeywell; a Homeconnect TM door lock manufactured by Kwikset; Deako Smart Switches; a Qolsys, Inc. touchscreen Smart Home control device; an automation platform from Alarm.com; an Alarm.com video doorbell; an Amazon Echo Pop. Builder offers a 10-year structural warranty and 1 year builder's warranty. ***USDA FINANCING AVAILABLE, NO MONEY DOWN FOR QUALIFIED BUYERS***
Location
State AL
County Mobile - Al
Direction Head West on Airport Blvd, turn right onto Eliza Jordan Road, turn right onto Heirloom Road South, turn left onto Provision Road, turn right onto Heritance Road, home is on the left lot 34.
Rooms
Basement None
Dining Room Open Floorplan
Kitchen Breakfast Bar, Breakfast Room
Interior
Interior Features High Ceilings 9 ft Main, Walk-In Closet(s)
Heating Central
Cooling Ceiling Fan(s), Central Air
Flooring Carpet, Vinyl
Fireplaces Type None
Appliance Other
Laundry Laundry Room
Exterior
Exterior Feature None
Garage Spaces 2.0
Fence None
Pool None
Community Features Clubhouse, Homeowners Assoc, Pool, Other
Utilities Available Electricity Available
Waterfront false
Waterfront Description None
View Y/N true
View Trees/Woods
Roof Type Other
Parking Type Attached, Garage, Garage Door Opener, Garage Faces Front
Garage true
Building
Lot Description Back Yard, Front Yard, Landscaped, Other
Foundation Slab
Sewer Public Sewer, Other
Water Public
Architectural Style Contemporary, Craftsman, Traditional, Modern
Level or Stories One
Schools
Elementary Schools Taylor White
Middle Schools Bernice J Causey
High Schools Baker
Others
Acceptable Financing Cash, Conventional, FHA, USDA Loan, VA Loan
Listing Terms Cash, Conventional, FHA, USDA Loan, VA Loan
Special Listing Condition Standard
Read Less Info
Want to know what your home might be worth? Contact us for a FREE valuation!

Our team is ready to help you sell your home for the highest possible price ASAP







