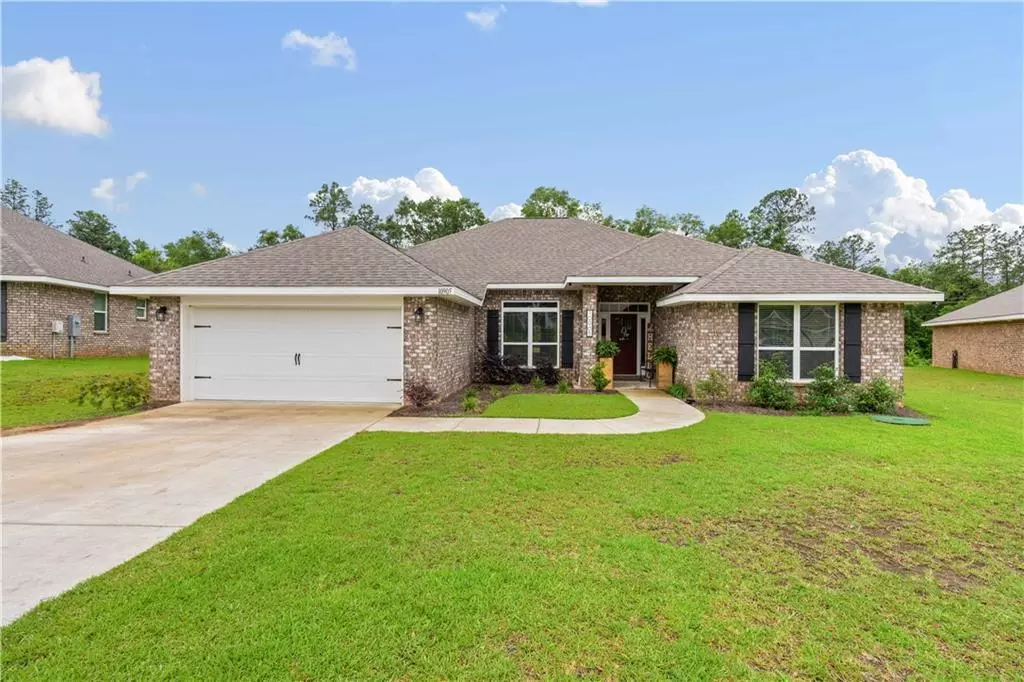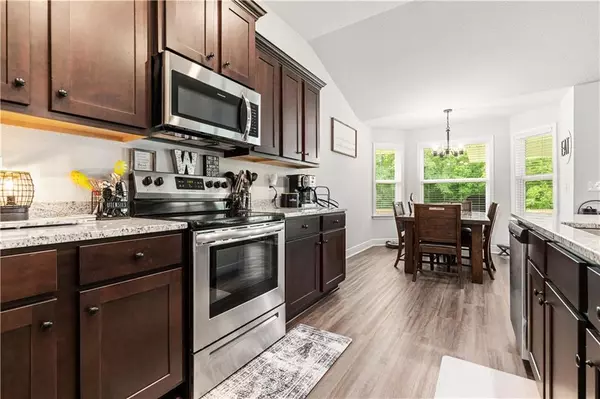Bought with Stephen Hickman • Keller Williams Mobile
$340,000
$340,000
For more information regarding the value of a property, please contact us for a free consultation.
4 Beds
2 Baths
2,320 SqFt
SOLD DATE : 07/01/2024
Key Details
Sold Price $340,000
Property Type Single Family Home
Sub Type Single Family Residence
Listing Status Sold
Purchase Type For Sale
Square Footage 2,320 sqft
Price per Sqft $146
Subdivision Burke Forest
MLS Listing ID 7385625
Sold Date 07/01/24
Bedrooms 4
Full Baths 2
Year Built 2023
Annual Tax Amount $407
Tax Year 407
Lot Size 0.350 Acres
Property Sub-Type Single Family Residence
Property Description
Welcome to this stunning newly built home in the desirable Burke Forest subdivision! This beautiful brick
home features a spacious open floor plan with 4 bedrooms and 2 full baths. The split floor plan provides
privacy and convenience. The home is designed for entertaining, with a large great room that seamlessly flows
into the kitchen and out to a covered porch, perfect for outdoor gatherings or relaxing evenings. The kitchen is
a chef's dream, featuring stainless steel appliances, granite countertops, and a large island that overlooks the
family room. The master bathroom offers double sinks, a separate soaking tub, seated shower, and a walk-in
closet.
Additional features include a breakfast area, perfect for casual dining, and a separate dining room for more
formal meals or gatherings. Outside, the backyard is fenced with a newly installed wooden fence, providing
privacy and security. Don't miss the opportunity to make this beautiful new construction home your own.
Schedule a showing today and experience the luxury and comfort it has to offer! Located in an USDA area, no
money down!
Location
State AL
County Mobile - Al
Direction West on Cottage Hill Rd., left onto Jeff Hamilton Rd., drive 2.2 miles, turn left onto Oyler Rd., make the 1st left onto Gill Drive, right on Linda Ct. South
Rooms
Basement None
Dining Room Open Floorplan
Kitchen Breakfast Bar, Breakfast Room, View to Family Room
Interior
Interior Features Tray Ceiling(s)
Heating Central
Cooling Central Air
Flooring Carpet, Vinyl
Fireplaces Type None
Appliance Dishwasher, Electric Range, Microwave
Laundry Main Level
Exterior
Exterior Feature Private Yard
Garage Spaces 2.0
Fence Back Yard, Wood
Pool None
Community Features None
Utilities Available Electricity Available, Sewer Available, Water Available
Waterfront Description None
View Y/N true
View Other
Roof Type Shingle
Garage true
Building
Lot Description Back Yard, Landscaped
Foundation Slab
Sewer Public Sewer
Water Public
Architectural Style Traditional
Level or Stories One
Schools
Elementary Schools Hutchens/Dawes
Middle Schools Bernice J Causey
High Schools Baker
Others
Special Listing Condition Standard
Read Less Info
Want to know what your home might be worth? Contact us for a FREE valuation!

Our team is ready to help you sell your home for the highest possible price ASAP







