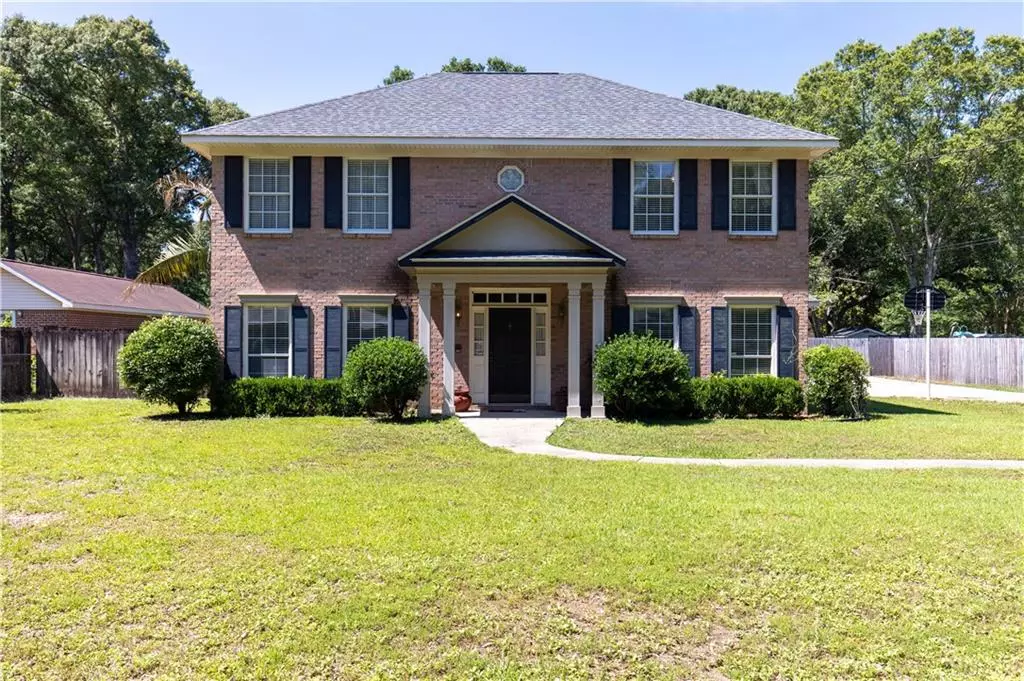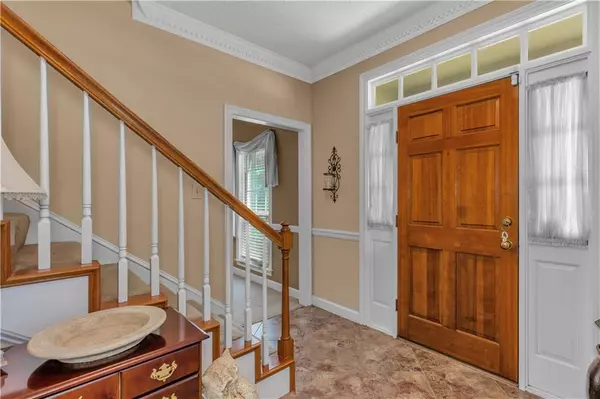Bought with Robin Blake • Berkshire Hathaway Cooper & Co
$350,000
$335,355
4.4%For more information regarding the value of a property, please contact us for a free consultation.
4 Beds
2.5 Baths
2,410 SqFt
SOLD DATE : 07/01/2024
Key Details
Sold Price $350,000
Property Type Single Family Home
Sub Type Single Family Residence
Listing Status Sold
Purchase Type For Sale
Square Footage 2,410 sqft
Price per Sqft $145
Subdivision Hunters Ridge
MLS Listing ID 7386897
Sold Date 07/01/24
Bedrooms 4
Full Baths 2
Half Baths 1
HOA Fees $10/ann
HOA Y/N true
Year Built 1990
Annual Tax Amount $1,259
Tax Year 1259
Lot Size 0.700 Acres
Property Sub-Type Single Family Residence
Property Description
VRM: Seller will entertain offers between $335,000-$355,000. Welcome to your dream home crafted by renowned builder Joe Vincent! Nestled in the Baker school district on nearly an acre lot, this custom-built brick beauty features a new roof and a saltwater gunite pool. Step inside to discover a spacious 4-bedroom, 2.5-bathroom sanctuary spread across two stories. As you enter, you're greeted by an abundance of natural light, a spacious formal dinning room and a separate den. The living room features a gas fireplace, perfect for chilly evenings, while 9-foot ceilings downstairs adorned with crown molding exude luxury. In the kitchen you'll find solid wood custom cabinets, porcelain tile, a breakfast bar with an eat-in kitchen area, and a gas cook top. Adjacent to the kitchen, you'll find a separate laundry room with plenty of storage space. Just through the laundry room you'll enter the oversized double garage equipped with an additional storage area. For convince there's a half bath located downstairs but all 4 bedrooms are upstairs, the primary bedroom features vaulted ceilings, walk-in closets and double vanities. Outdoor living is a dream with a covered back patio overlooking the fully fenced backyard adorned with fig and blueberry trees. Splash into the refreshing saltwater pool or tinker away in the storage shed complete with a boat covering, offering ample space for all your recreational needs or those DIY home projects. Practicality meets peace of mind with ***recent updates (per seller) including: a NEW ROOF in 2021, new gutters in 2022, new upstairs AC unit in 2019, a new garage door in 2018, and a new garage door opener in 2022. Stay comfortable year-round with two AC units and a gas water heater, while the house is wired for a whole-house generator ensuring uninterrupted power supply during unforeseen outages! This home is move-in ready and will not last long!! Contact your favorite realtor today to schedule your private tour!!L Listing agent makes no representation to the accuracy of square footage. All information is deemed reliable, not verified. Buyer/buyer's agent to confirm.
Location
State AL
County Mobile - Al
Direction From Repoll road turn on to Hunter's Ridge Drive, home is the third house on the right.
Rooms
Basement None
Dining Room Separate Dining Room
Kitchen Breakfast Bar, Cabinets Stain, Eat-in Kitchen, Pantry, View to Family Room
Interior
Interior Features Bookcases, Crown Molding, Double Vanity, High Ceilings 9 ft Main, Tray Ceiling(s), Walk-In Closet(s)
Heating Natural Gas
Cooling Electric
Flooring Carpet, Ceramic Tile, Hardwood
Fireplaces Type Family Room, Gas Log, Gas Starter
Appliance Dishwasher, Dryer, Gas Cooktop, Gas Range, Gas Water Heater, Microwave, Range Hood, Refrigerator, Washer
Laundry Laundry Room, Main Level
Exterior
Exterior Feature Private Yard, Storage
Garage Spaces 2.0
Fence Back Yard, Privacy, Wood
Pool Gunite, In Ground, Salt Water
Community Features None
Utilities Available Electricity Available, Natural Gas Available, Water Available
Waterfront Description None
View Y/N true
View Pool
Roof Type Shingle
Total Parking Spaces 6
Garage true
Building
Lot Description Back Yard, Front Yard, Level
Foundation Slab
Sewer Septic Tank
Water Public
Architectural Style Traditional
Level or Stories Two
Schools
Elementary Schools Taylor White
Middle Schools Bernice J Causey
High Schools Baker
Others
Acceptable Financing Cash, Conventional, FHA, FHA 203(k), VA Loan
Listing Terms Cash, Conventional, FHA, FHA 203(k), VA Loan
Special Listing Condition Standard
Read Less Info
Want to know what your home might be worth? Contact us for a FREE valuation!

Our team is ready to help you sell your home for the highest possible price ASAP







