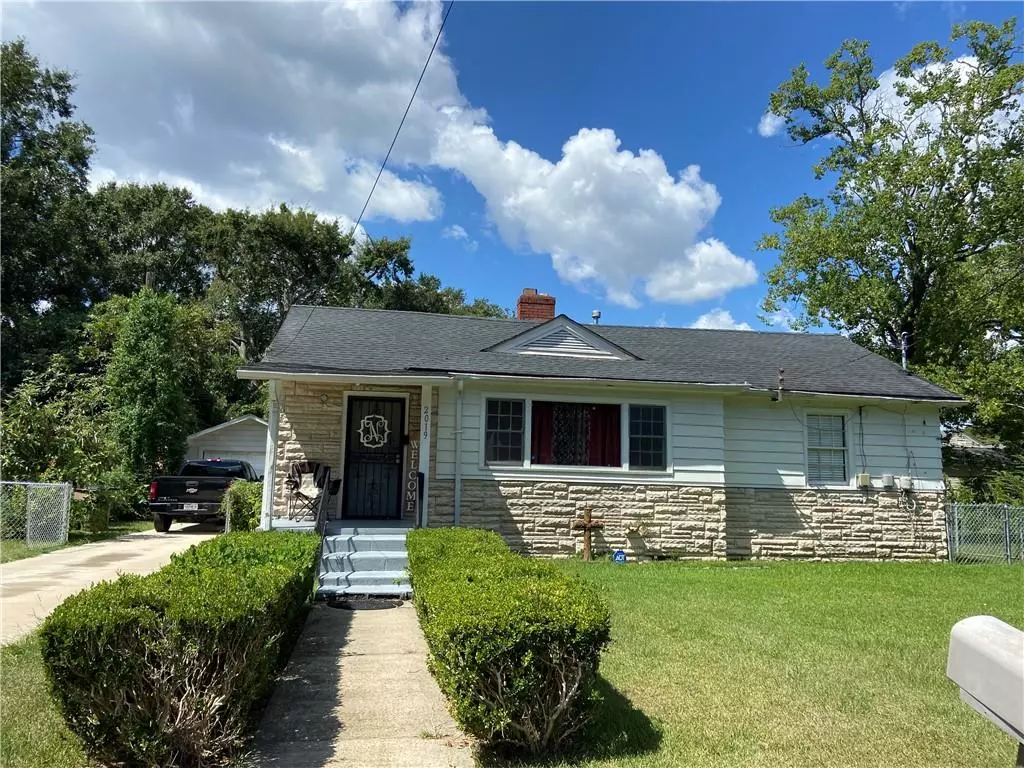Bought with Jaime Cooper • EXIT Realty Lyon & Assoc.Fhope
$120,000
$125,000
4.0%For more information regarding the value of a property, please contact us for a free consultation.
3 Beds
2 Baths
1,956 SqFt
SOLD DATE : 07/19/2024
Key Details
Sold Price $120,000
Property Type Single Family Home
Sub Type Single Family Residence
Listing Status Sold
Purchase Type For Sale
Square Footage 1,956 sqft
Price per Sqft $61
Subdivision Richland Place
MLS Listing ID 7383563
Sold Date 07/19/24
Bedrooms 3
Full Baths 2
Annual Tax Amount $769
Tax Year 769
Lot Size 8,777 Sqft
Property Sub-Type Single Family Residence
Property Description
Fantastic opportunity for investors or first-time homebuyers! This charming three-bedroom, two-bathroom house boasts vinyl plank and ceramic tile floors throughout, a convenient one-car garage, and a spacious kitchen with ample cabinet space and adjacent dining area. Enjoy gatherings in the large family room and relax on the covered back patio overlooking the completely fenced yard. The primary bedroom features a private bathroom for added comfort. Ideally located close to schools, hospitals, and shopping, this property is perfect for families seeking a great place to call home. Buyer and/or Buyer's agent to verify all information that is important to Buyer. No sign in yard. Contact me or your favorite realtor today to schedule your private tour.
Location
State AL
County Mobile - Al
Direction North on North Catherine Street, then left on Saint Stevens Road, left on Mott Drive, left on Wells Avenue, house will be on the right.
Rooms
Basement None
Primary Bedroom Level Main
Dining Room None
Kitchen Eat-in Kitchen
Interior
Interior Features Other
Heating Central
Cooling Central Air
Flooring Ceramic Tile, Vinyl
Fireplaces Type None
Appliance Gas Range
Laundry Laundry Room
Exterior
Exterior Feature Rain Gutters
Garage Spaces 1.0
Fence Fenced
Pool None
Community Features Near Schools, Near Shopping
Utilities Available Electricity Available, Natural Gas Available, Sewer Available, Water Available
Waterfront Description None
View Y/N true
View Other
Roof Type Shingle
Garage true
Building
Lot Description Back Yard, Front Yard
Foundation Pillar/Post/Pier
Sewer Public Sewer
Water Public
Architectural Style Cottage
Level or Stories One
Schools
Elementary Schools Holloway
Middle Schools Booker T Washington
High Schools John L Leflore
Others
Special Listing Condition Standard
Read Less Info
Want to know what your home might be worth? Contact us for a FREE valuation!

Our team is ready to help you sell your home for the highest possible price ASAP







