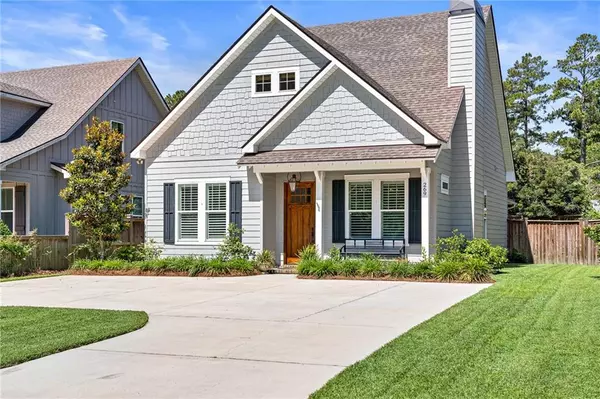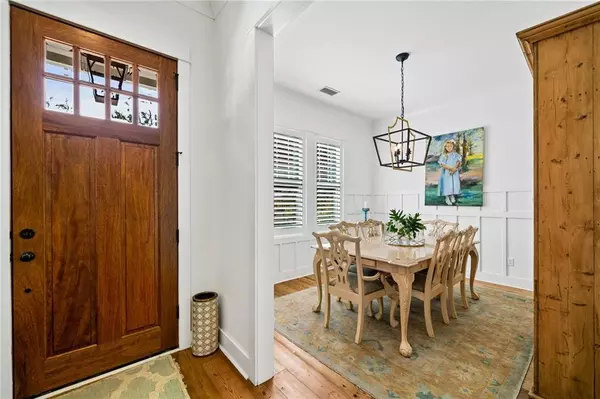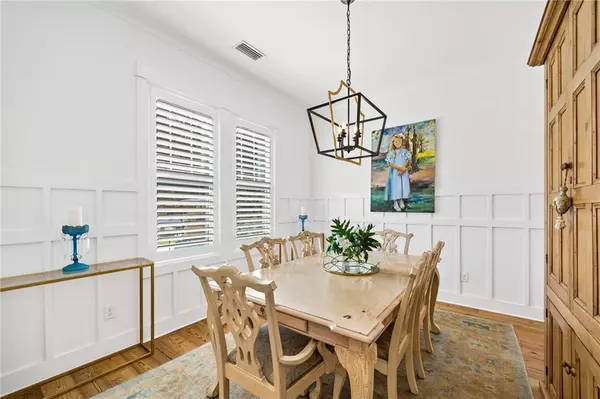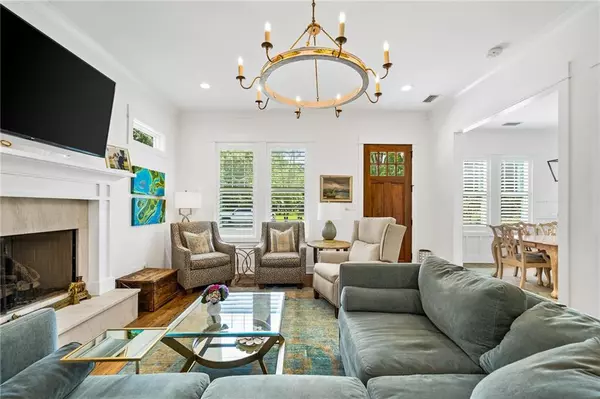Bought with Not Multiple Listing • NOT MULTILPLE LISTING
$665,000
$675,000
1.5%For more information regarding the value of a property, please contact us for a free consultation.
3 Beds
2.5 Baths
2,049 SqFt
SOLD DATE : 07/19/2024
Key Details
Sold Price $665,000
Property Type Single Family Home
Sub Type Single Family Residence
Listing Status Sold
Purchase Type For Sale
Square Footage 2,049 sqft
Price per Sqft $324
Subdivision Hedge Villa Place
MLS Listing ID 7394830
Sold Date 07/19/24
Bedrooms 3
Full Baths 2
Half Baths 1
Year Built 2019
Annual Tax Amount $2,027
Tax Year 2027
Lot Size 5,945 Sqft
Property Description
Like new Fairhope cottage in prime location and Gold Fortified. Open floor plan with designer kitchen offering center island, marble countertops, old Mobile brick backsplash, and pine flooring throughout main floor. Family room with gas log fireplace and formal dining area with wainscoting and China closet. Primary suite has marble vanities and oversized walk-in tile shower and double closets. Upstairs offers 2 generous sized bedrooms with Jack-n-Jill bath and additional bonus room with pine flooring. Back yard is a paradise with over-sized covered porch, outdoor kitchen, privacy fence, and lush landscaping. 10' ceilings down and 9‘ upstairs, designer color schemes and fixtures, plantation shutters, and home is in move in condition.
All information provided is deemed reliable but not guaranteed. Buyer or buyer's agent to verify all information.
Location
State AL
County Baldwin - Al
Direction Highway 98 South from Highway 104 and take right on Gayfer Avenue and left on Westley Street and home is on the right.
Rooms
Basement None
Primary Bedroom Level Main
Dining Room Separate Dining Room
Kitchen Breakfast Bar, Cabinets White, Kitchen Island, Solid Surface Counters
Interior
Interior Features High Ceilings 10 ft Main
Heating Central, Heat Pump
Cooling Heat Pump
Flooring Carpet, Ceramic Tile, Hardwood
Fireplaces Type Family Room, Gas Log
Appliance Dishwasher, Disposal, Gas Cooktop, Microwave, Tankless Water Heater
Laundry Laundry Room
Exterior
Exterior Feature Gas Grill
Fence Back Yard, Privacy
Pool None
Community Features None
Utilities Available Electricity Available, Natural Gas Available, Sewer Available, Underground Utilities, Water Available
Waterfront Description None
View Y/N true
View Other
Roof Type Shingle
Building
Lot Description Back Yard
Foundation Slab
Sewer Public Sewer
Water Public
Architectural Style Cottage
Level or Stories One and One Half
Schools
Elementary Schools Fairhope West
Middle Schools Fairhope
High Schools Fairhope
Others
Acceptable Financing Cash, Conventional
Listing Terms Cash, Conventional
Special Listing Condition Standard
Read Less Info
Want to know what your home might be worth? Contact us for a FREE valuation!

Our team is ready to help you sell your home for the highest possible price ASAP






