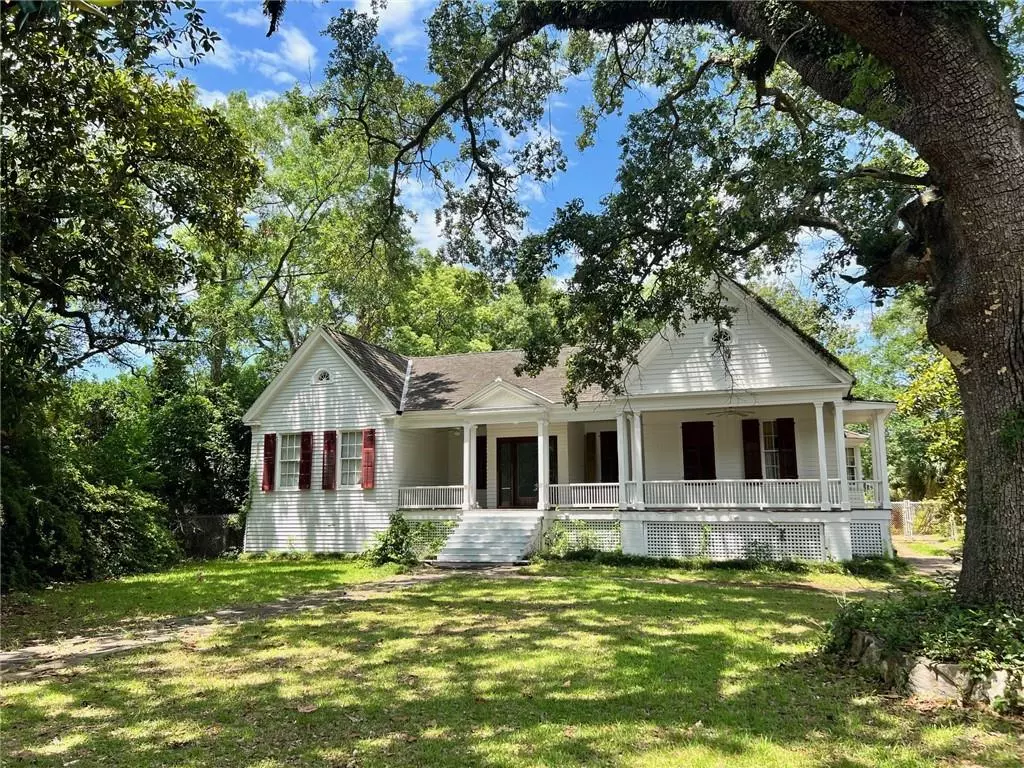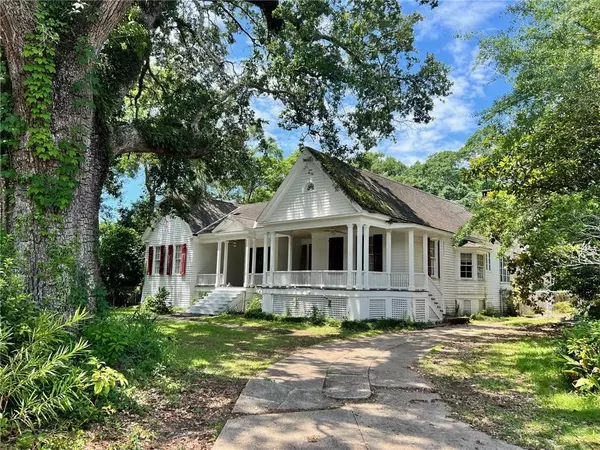Bought with Matthew White • Wellhouse Real Estate LLC
$245,000
$320,000
23.4%For more information regarding the value of a property, please contact us for a free consultation.
3 Beds
3.5 Baths
3,598 SqFt
SOLD DATE : 07/29/2024
Key Details
Sold Price $245,000
Property Type Single Family Home
Sub Type Single Family Residence
Listing Status Sold
Purchase Type For Sale
Square Footage 3,598 sqft
Price per Sqft $68
Subdivision Metes & Bounds
MLS Listing ID 7383179
Sold Date 07/29/24
Bedrooms 3
Full Baths 3
Half Baths 1
Annual Tax Amount $1,296
Tax Year 1296
Lot Size 0.521 Acres
Property Description
Overall, the early 20th century was a time of significant growth and change for Mobile, Alabama, as the city expanded economically, culturally, and socially. The population grew from about 40,000 in 1900 to over 60,000 by 1920. This home was built sometime around 1900 on a street that was once considered West Mobile. Today you will find the location centrally located, close to downtown Mobile, near Banking, Shopping, and Churches. Bring your imagination and vision when you visit, and you will fall in love. The original house has 2 Bedrooms, both with their own Ensuite; hardwood floors; formal Dining Room; Family Room; Foyer; Sunroom; Kitchen; half bathroom; Basement and a HUGE attic that could easily be converted to living space. Sometime in the distant past, the back house was moved and attached to the rear of the original house, creating an additional Bedroom and bathroom with a back staircase, along with a Bonus Room. A recent Appraisal shows that the total square footage of the house is 3598. The home and property are being sold in their AS-IS condition to settle an estate. This home has the potential to be brought back to its former glory of 1900. The price reflects the AS-IS condition to allow for a total renovation. Call for your private tour today.
Location
State AL
County Mobile - Al
Direction Go east on Government from Houston St to left on Etheridge St. House located on corner of Etheridge & Farmer St.
Rooms
Basement Interior Entry
Primary Bedroom Level Main
Dining Room Butlers Pantry, Seats 12+
Kitchen Cabinets Stain, Keeping Room
Interior
Interior Features Bookcases, Entrance Foyer, High Ceilings 10 ft Main, Permanent Attic Stairs, Walk-In Closet(s)
Heating Central
Cooling Ceiling Fan(s), Central Air, Other
Flooring Carpet, Ceramic Tile, Hardwood
Fireplaces Type Family Room
Appliance Other
Laundry Laundry Room
Exterior
Exterior Feature Rear Stairs
Fence Fenced
Pool None
Community Features None
Utilities Available Cable Available, Electricity Available, Natural Gas Available, Phone Available, Sewer Available, Underground Utilities, Water Available
Waterfront false
Waterfront Description None
View Y/N true
View City
Roof Type Shingle
Parking Type Driveway, Garage Door Opener
Building
Lot Description Back Yard, Corner Lot, Level
Foundation Pillar/Post/Pier
Sewer Public Sewer
Water Public
Architectural Style Cottage
Level or Stories One and One Half
Schools
Elementary Schools Leinkauf
Middle Schools Calloway Smith
High Schools Murphy
Others
Acceptable Financing Cash, Conventional
Listing Terms Cash, Conventional
Special Listing Condition Standard
Read Less Info
Want to know what your home might be worth? Contact us for a FREE valuation!

Our team is ready to help you sell your home for the highest possible price ASAP



