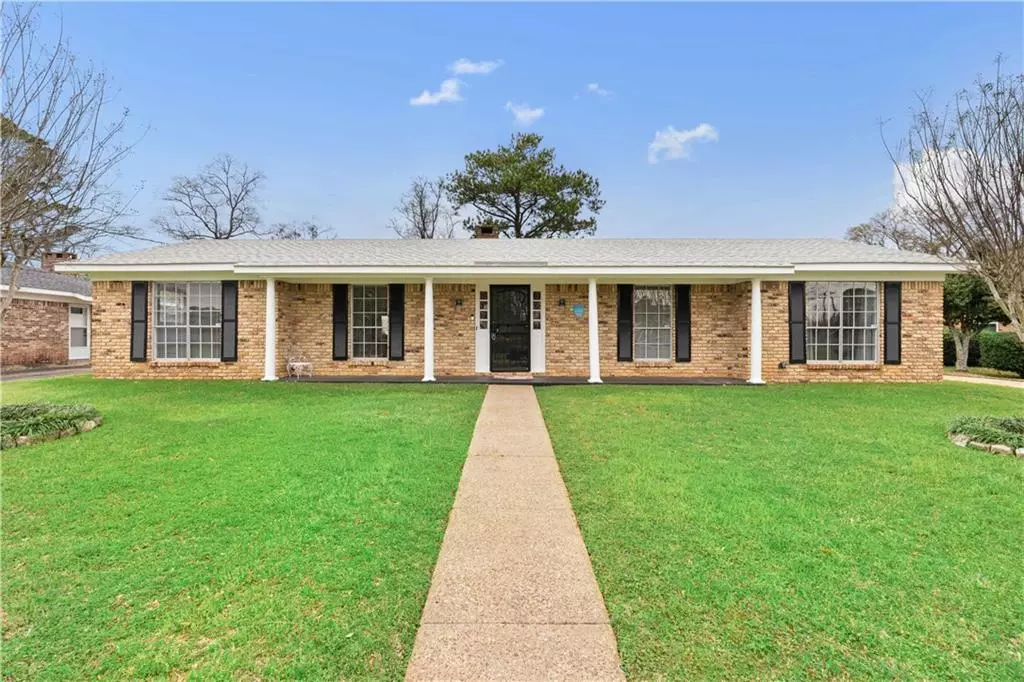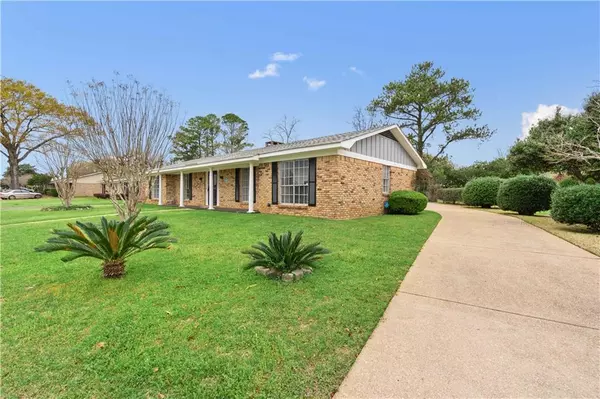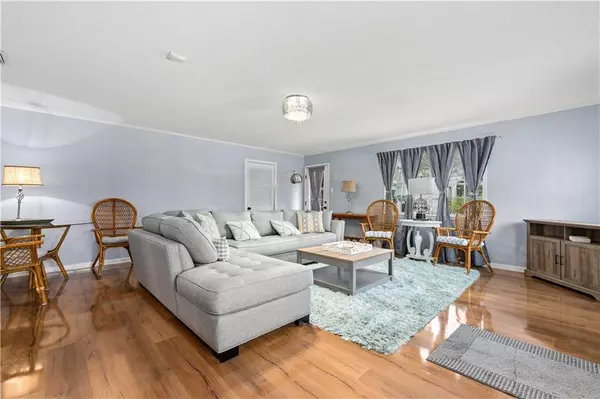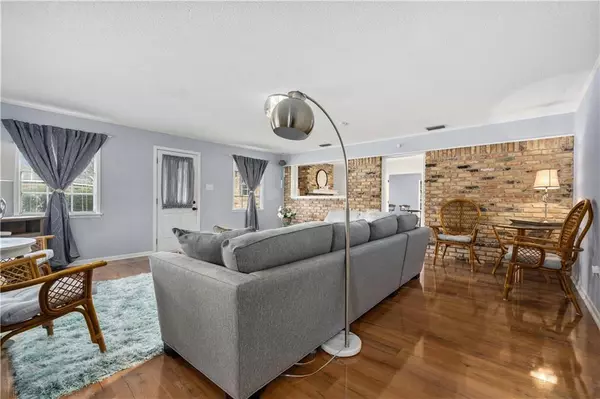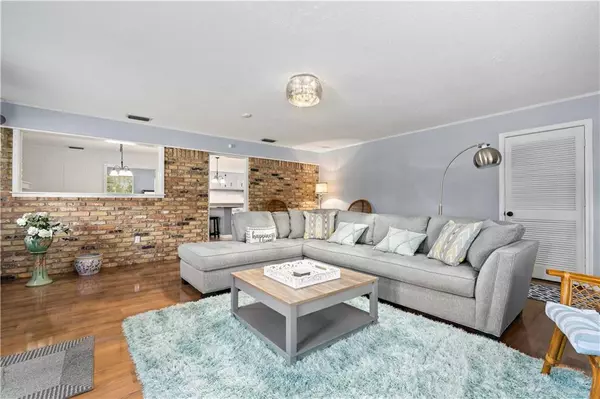Bought with Donna Gardner • RE/MAX Realty Professionals Ea
$252,000
$273,000
7.7%For more information regarding the value of a property, please contact us for a free consultation.
3 Beds
2 Baths
2,318 SqFt
SOLD DATE : 08/01/2024
Key Details
Sold Price $252,000
Property Type Single Family Home
Sub Type Single Family Residence
Listing Status Sold
Purchase Type For Sale
Square Footage 2,318 sqft
Price per Sqft $108
Subdivision Edgefield Estates
MLS Listing ID 7346235
Sold Date 08/01/24
Bedrooms 3
Full Baths 2
Year Built 1975
Annual Tax Amount $891
Tax Year 891
Lot Size 0.276 Acres
Property Description
OPEN HOUSE SUNDAY 5/19 1-3PM Motivated Seller. Welcome to 6304 Christopher Dr N, where comfort meets charm! This delightful residence offers 3 bedrooms, 2 baths, and a converted sunroom, perfect for enjoying those sunny days. Step inside and experience the warmth of this one-owner gem, featuring a new roof and updated flooring throughout—no carpet in sight!
Indulge in the modern upgrades, including an air-conditioned man cave or she shed, ideal for unwinding after a long day. The meticulously maintained yard adds to the allure, providing a serene backdrop for relaxation.
Convenience is key with this home, situated near prime shopping and dining destinations. Plus, with added storage spaces, you'll have plenty of room for all your belongings.
Combining classic charm with contemporary features, this home is more than just a house—it's a legacy waiting for its next chapter. Come see for yourself why this property is the epitome of comfort and style.
Information provided is deemed to be accurate but not guaranteed. Schedule your viewing today and make this your new home sweet home!
Location
State AL
County Mobile - Al
Direction From Cottage hill, right on to Hillcrest Right on Christopher Dr, home is on the left
Rooms
Basement None
Primary Bedroom Level Main
Dining Room Great Room
Kitchen Breakfast Bar
Interior
Interior Features High Speed Internet, Other
Heating Central
Cooling Ceiling Fan(s), Central Air
Flooring Ceramic Tile, Laminate
Fireplaces Type Brick, Gas Log
Appliance Dishwasher, Electric Cooktop, Electric Range
Laundry Laundry Room
Exterior
Exterior Feature Courtyard, Private Yard
Fence Back Yard
Pool None
Community Features None
Utilities Available Cable Available, Electricity Available, Sewer Available
Waterfront false
Waterfront Description None
View Y/N true
View Other
Roof Type Shingle
Parking Type Driveway
Building
Lot Description Back Yard, Front Yard, Landscaped
Foundation Slab
Sewer Public Sewer
Water Public
Architectural Style Ranch
Level or Stories One
Schools
Elementary Schools Olive J Dodge
Middle Schools Burns
High Schools Murphy
Others
Special Listing Condition Standard
Read Less Info
Want to know what your home might be worth? Contact us for a FREE valuation!

Our team is ready to help you sell your home for the highest possible price ASAP


