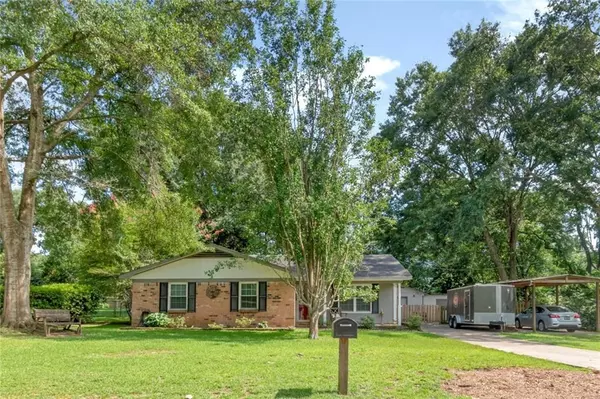Bought with Lisa Granger • Keller Williams Mobile
$190,000
$189,999
For more information regarding the value of a property, please contact us for a free consultation.
3 Beds
2 Baths
1,527 SqFt
SOLD DATE : 08/05/2024
Key Details
Sold Price $190,000
Property Type Single Family Home
Sub Type Single Family Residence
Listing Status Sold
Purchase Type For Sale
Square Footage 1,527 sqft
Price per Sqft $124
Subdivision Camelot West
MLS Listing ID 7411898
Sold Date 08/05/24
Bedrooms 3
Full Baths 2
Year Built 1978
Annual Tax Amount $569
Tax Year 569
Property Description
This home was completely renovated in 2010 and offers 3 bedrooms and 2 bathrooms. The kitchen features bamboo countertops, new white cabinets, a tiled backsplash, and stainless steel appliances. It flows openly into the breakfast room and family room. Throughout the house, there are new tile floors, with bamboo flooring in the master bedroom and luxury vinyl plank in the other bedrooms. The house boasts new double-paned windows, doors, and lighting fixtures. The spacious master bedroom includes a space for an office space. Its ensuite bathroom is equipped with double vanities featuring marble countertops and a double vanity. Crown molding and baseboards adorn the entire house. Outside, there's a covered patio and an additional deck area, perfect for outdoor seating. The backyard is sizable and fenced, with amenities like a generator hook-up, a new electrical box, and some updated wiring. The kitchen is equipped with a water filter at the sink. Further updates include a new HVAC system installed in 2017 and a new roof in 2014, according to the sellers information. Buyer to verify all information during due diligence.
Location
State AL
County Mobile - Al
Direction West 1-10, Exit Tillman's Corner. Left on 3 Notch Left on Camelot West. Right on Somerset Dr N. House on Left.
Rooms
Basement None
Dining Room None
Kitchen Breakfast Room, Cabinets White, Eat-in Kitchen, Other Surface Counters, Other, Pantry
Interior
Interior Features Other
Heating Electric, Heat Pump
Cooling Central Air, Heat Pump
Flooring Ceramic Tile, Other, Vinyl
Fireplaces Type None
Appliance Disposal, Dishwasher, Electric Cooktop, Electric Range, Electric Water Heater, Microwave
Laundry In Hall, Main Level
Exterior
Exterior Feature Private Yard, Storage
Garage Spaces 1.0
Fence Chain Link, Wood
Pool None
Community Features None
Utilities Available Cable Available, Sewer Available, Other, Water Available, Electricity Available, Natural Gas Available
Waterfront false
Waterfront Description None
View Y/N true
View Other
Roof Type Composition
Parking Type Carport, Garage, Level Driveway, Parking Pad, Storage
Total Parking Spaces 2
Garage true
Building
Lot Description Back Yard, Front Yard, Landscaped, Level
Foundation Slab
Sewer Septic Tank
Water Public
Architectural Style Ranch
Level or Stories One
Schools
Elementary Schools Wc Griggs
Middle Schools Katherine H Hankins
High Schools Theodore
Others
Special Listing Condition Standard
Read Less Info
Want to know what your home might be worth? Contact us for a FREE valuation!

Our team is ready to help you sell your home for the highest possible price ASAP







