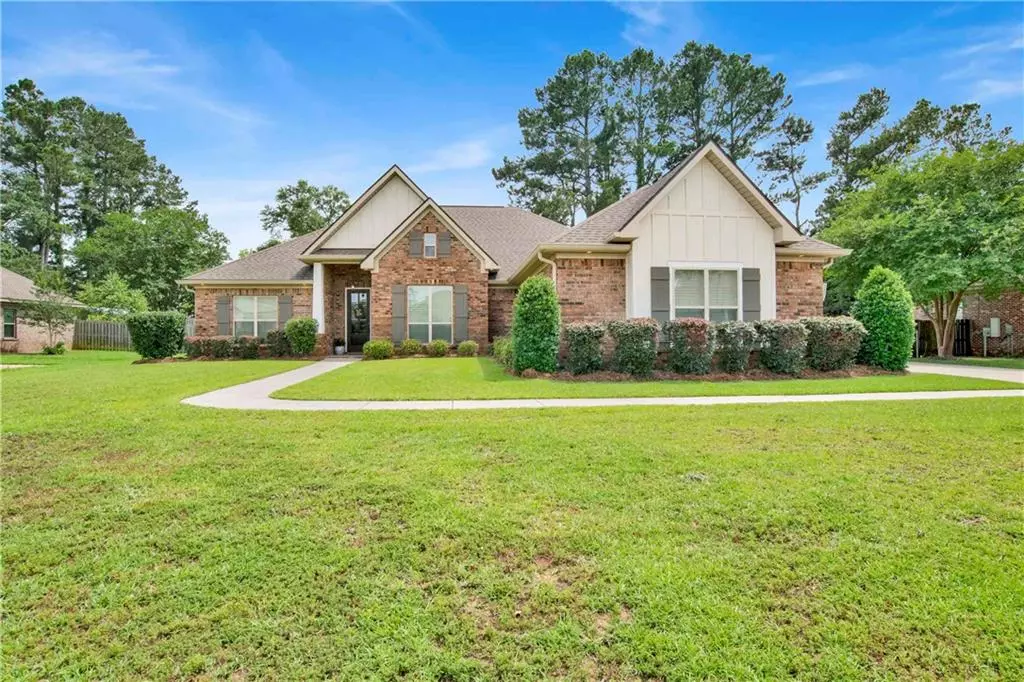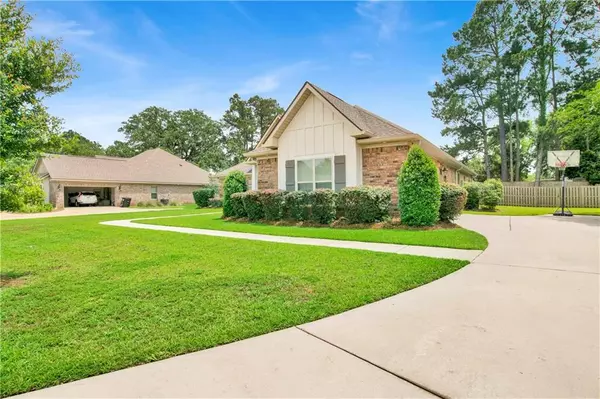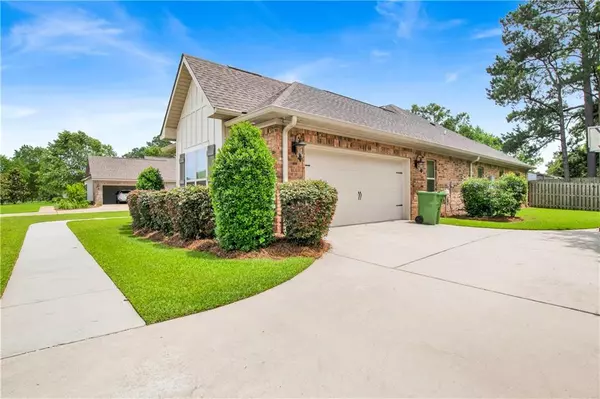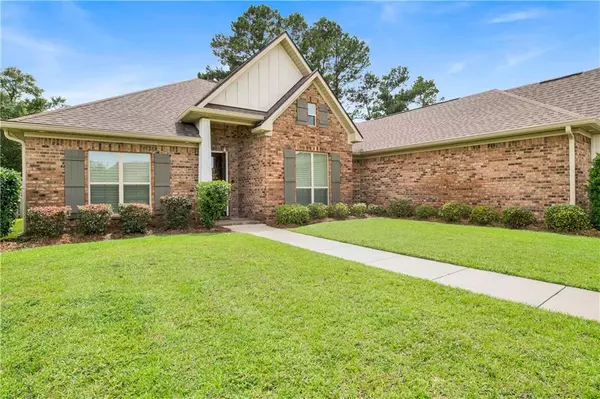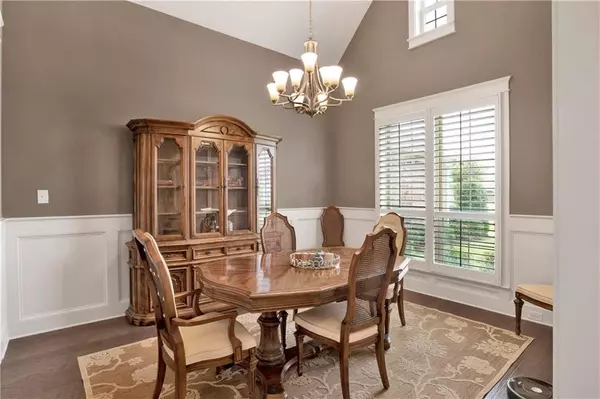Bought with Not Multiple Listing • NOT MULTILPLE LISTING
$502,000
$489,000
2.7%For more information regarding the value of a property, please contact us for a free consultation.
4 Beds
3 Baths
2,435 SqFt
SOLD DATE : 08/23/2024
Key Details
Sold Price $502,000
Property Type Single Family Home
Sub Type Single Family Residence
Listing Status Sold
Purchase Type For Sale
Square Footage 2,435 sqft
Price per Sqft $206
Subdivision Edington Place
MLS Listing ID 7385133
Sold Date 08/23/24
Bedrooms 4
Full Baths 3
HOA Fees $20/ann
HOA Y/N true
Year Built 2019
Annual Tax Amount $2,174
Tax Year 2174
Lot Size 0.270 Acres
Property Description
Truland Homes Richmond Plan that is well appointed with a livable layout Craftsman home. This is a one level 4 bed/3 bath split bedroom plan that offers a separate dining room with a cathedral ceiling with artistic wainscoting. There is a beautiful kitchen that boasts high-end Samsung stainless steel appliances with a five burner gas range, custom built painted cabinetry & granite countertops. Beautiful plantation shutters! Custom trim package including mud bench upon entry of garage. Hardwood floors in foyer, dining room, living room, master bedroom, kitchen, breakfast room & lg walk-in pantry and hall to garage! Large primary bedroom that boasts beautiful tray ceilings. The primary bath is appointed with custom cabinets, double vanity, granite countertops and his & her closets, a large garden style tub, and a tiled shower. Comes complete with a lg fenced backyard, covered back patio & sprinkler system! Built to GOLD standards. It is a Smart Home. Buyer to verify all information during due diligence.
Location
State AL
County Baldwin - Al
Direction FROM GREENO RD (US98) TURN LEFT ON MORPHY RD. TURN RIGHT ON EDINGTON ST. TURN RIGHT ON SAFFRON AVE. HOME WILL BE ON THE LEFT WITH SIGNAGE.
Rooms
Basement None
Dining Room Separate Dining Room
Kitchen Breakfast Room, Pantry Walk-In
Interior
Interior Features Crown Molding, Double Vanity
Heating Heat Pump
Cooling Heat Pump
Flooring Carpet, Ceramic Tile, Hardwood
Fireplaces Type Gas Log
Appliance Disposal, Dishwasher, Gas Range, Microwave
Laundry Laundry Room
Exterior
Exterior Feature Private Yard
Garage Spaces 2.0
Fence Fenced
Pool None
Community Features None
Utilities Available Sewer Available, Underground Utilities, Water Available, Electricity Available
Waterfront Description None
View Y/N true
View Other
Roof Type Composition
Garage true
Building
Lot Description Level
Foundation Slab
Sewer Public Sewer
Water Public
Architectural Style Craftsman
Level or Stories One
Schools
Elementary Schools Fairhope East
Middle Schools Fairhope
High Schools Fairhope
Others
Special Listing Condition Standard
Read Less Info
Want to know what your home might be worth? Contact us for a FREE valuation!

Our team is ready to help you sell your home for the highest possible price ASAP

