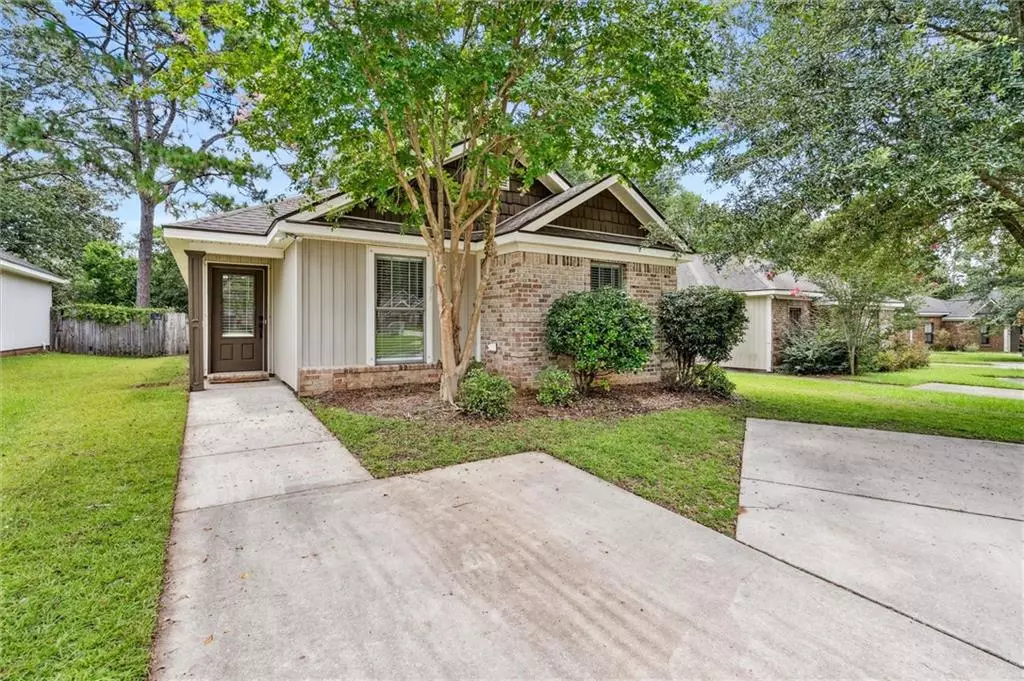Bought with Margo Ladner • Wellhouse Real Estate West LLC
$216,500
$224,000
3.3%For more information regarding the value of a property, please contact us for a free consultation.
3 Beds
2 Baths
1,346 SqFt
SOLD DATE : 08/26/2024
Key Details
Sold Price $216,500
Property Type Single Family Home
Sub Type Single Family Residence
Listing Status Sold
Purchase Type For Sale
Square Footage 1,346 sqft
Price per Sqft $160
Subdivision Breydon Square
MLS Listing ID 7425980
Sold Date 08/26/24
Bedrooms 3
Full Baths 2
Year Built 2010
Annual Tax Amount $1,974
Tax Year 1974
Lot Size 4,965 Sqft
Property Sub-Type Single Family Residence
Property Description
Discover the charm and convenience of this inviting brick patio home, ideally situated near shopping and the University of South Alabama. Built in 2009, this well-maintained residence boasts 3 bedrooms and 2 full baths. Step inside to find a welcoming atmosphere highlighted by hardwood floors, abundant natural light from ample windows, and lofty smooth ceilings that enhance the spacious family room. The open floor plan seamlessly connects the kitchen, adorned with granite countertops, a generous breakfast bar, stained cabinets, and a convenient pantry, to the cozy breakfast nook. The master suite offers high end touches with crown molding & trey ceiling, expansive walk-in closet, and an en suite bath featuring a granite-topped vanity and bath/shower combo. Two additional bedrooms share a well-appointed guest bath located in the hall. Added conveniences include a sizable laundry room, outside storage room, and a shed, catering to all your storage needs. Outside, a privacy fenced backyard and a charming covered patio create a perfect setting for outdoor gatherings and grilling, offering low-maintenance enjoyment. This home is a must-see, blending comfort, style, and practicality in a desirable location. Call to schedule your personal showing of this beautiful home! All measurements are approximate and no guaranteed, buyer to verify.
Location
State AL
County Mobile - Al
Direction North on Hillcrest Road, LEFT on Old Shell Road, cross over Forman Road. Subdivision is to the LEFT. Home is on the LEFT.
Rooms
Basement None
Primary Bedroom Level Main
Dining Room Open Floorplan
Kitchen Breakfast Bar, Breakfast Room, Cabinets Stain, Pantry, Solid Surface Counters, View to Family Room
Interior
Interior Features Entrance Foyer, Walk-In Closet(s)
Heating Central, Electric
Cooling Central Air
Flooring Ceramic Tile, Hardwood
Fireplaces Type None
Appliance Dishwasher, Electric Range, Microwave, Refrigerator
Laundry In Hall, Laundry Room
Exterior
Exterior Feature Private Yard
Fence Back Yard, Fenced, Wood
Pool None
Community Features None
Utilities Available Electricity Available, Water Available
Waterfront Description None
View Y/N true
View Other
Roof Type Shingle
Total Parking Spaces 2
Building
Lot Description Back Yard, Front Yard
Foundation Slab
Sewer Public Sewer
Water Public
Architectural Style Patio Home, Traditional
Level or Stories One
Schools
Elementary Schools Er Dickson
Middle Schools Cl Scarborough
High Schools Wp Davidson
Others
Acceptable Financing Cash, Conventional, FHA, VA Loan
Listing Terms Cash, Conventional, FHA, VA Loan
Special Listing Condition Standard
Read Less Info
Want to know what your home might be worth? Contact us for a FREE valuation!

Our team is ready to help you sell your home for the highest possible price ASAP







