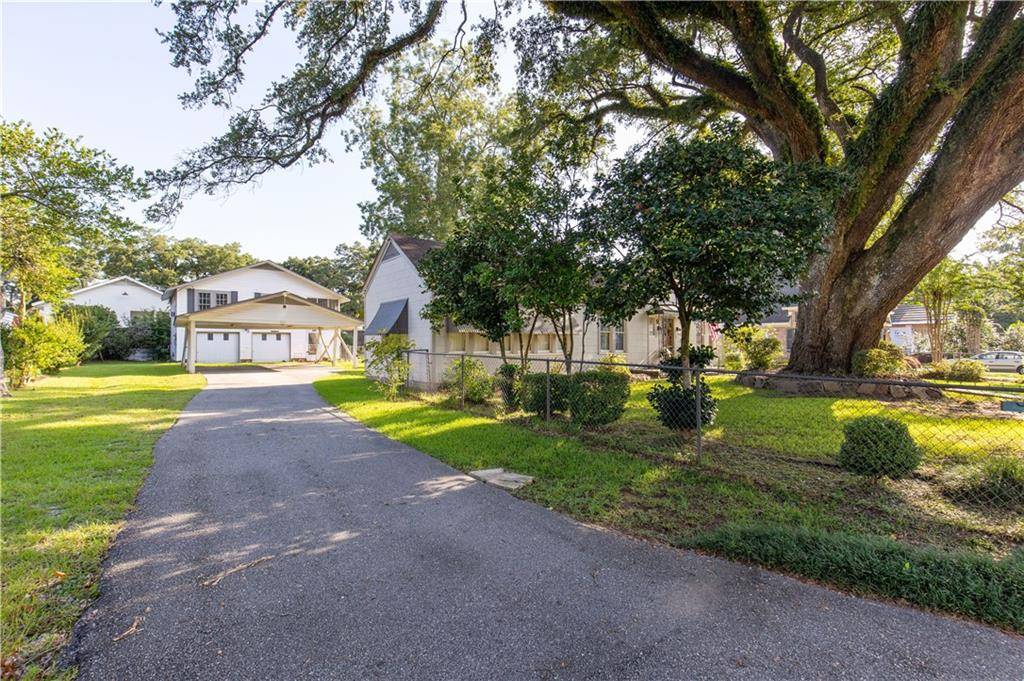Bought with Aleen Grow • Roberts Brothers TREC
$357,750
$269,289
32.8%For more information regarding the value of a property, please contact us for a free consultation.
3 Beds
2 Baths
1,564 SqFt
SOLD DATE : 09/06/2024
Key Details
Sold Price $357,750
Property Type Single Family Home
Sub Type Single Family Residence
Listing Status Sold
Purchase Type For Sale
Square Footage 1,564 sqft
Price per Sqft $228
Subdivision The Cedars
MLS Listing ID 7433030
Sold Date 09/06/24
Bedrooms 3
Full Baths 2
Annual Tax Amount $3,214
Tax Year 3214
Lot Size 0.323 Acres
Property Sub-Type Single Family Residence
Property Description
*** Value Range Pricing: Sellers will entertain offers between $269,000-289,000*** Welcome to this beautiful 3 bed 2 bath cottage in the heart of Mobile Close to schools and shopping. Just minutes from the interstate. This home features a beautiful layout, hardwood floors, fresh paint, and a nice yard. Space to enjoy gatherings either under the gorgeous oak tree in the front yard,or enjoy the privacy of the back yard on the brick patio area. Property features a 20' x 32' workshop with a double car garage and double carport. Above the garage there's an additional 1 bedroom/1 Bath guest suite. Buyer and buyer's agent to confirm all square footage and any information deemed important prior to property purchase. Come see this beautiful cottage before it's gone!
Location
State AL
County Mobile - Al
Direction Pass Old Shell Road on N McGregor. Right onto Stein Ave. Home on left.
Rooms
Basement None
Dining Room Open Floorplan, Separate Dining Room
Kitchen Cabinets White, Eat-in Kitchen, Second Kitchen, Tile Counters
Interior
Interior Features Disappearing Attic Stairs
Heating Natural Gas
Cooling Window Unit(s)
Flooring Hardwood, Vinyl
Fireplaces Type None
Appliance Gas Range, Gas Water Heater
Laundry In Kitchen
Exterior
Exterior Feature None
Garage Spaces 2.0
Fence Fenced
Pool None
Community Features Near Schools, Near Shopping
Utilities Available Electricity Available, Natural Gas Available, Water Available
Waterfront Description None
View Y/N true
View City
Roof Type Shingle
Total Parking Spaces 3
Garage true
Building
Lot Description Back Yard, Front Yard
Foundation Pillar/Post/Pier
Sewer Public Sewer
Water Public
Architectural Style Cottage
Level or Stories One
Schools
Elementary Schools Mary B Austin
Middle Schools Cl Scarborough
High Schools Murphy
Others
Acceptable Financing Cash, Conventional, FHA, VA Loan
Listing Terms Cash, Conventional, FHA, VA Loan
Special Listing Condition Standard
Read Less Info
Want to know what your home might be worth? Contact us for a FREE valuation!

Our team is ready to help you sell your home for the highest possible price ASAP






