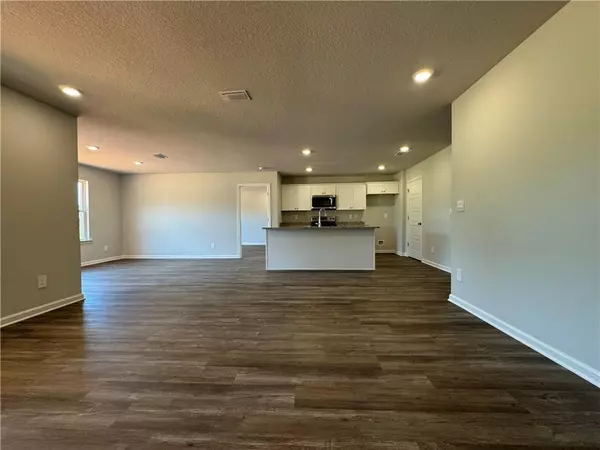Bought with Rachel Miller • IXL Real Estate LLC
$270,900
$270,900
For more information regarding the value of a property, please contact us for a free consultation.
3 Beds
2 Baths
1,650 SqFt
SOLD DATE : 09/27/2024
Key Details
Sold Price $270,900
Property Type Single Family Home
Sub Type Single Family Residence
Listing Status Sold
Purchase Type For Sale
Square Footage 1,650 sqft
Price per Sqft $164
Subdivision Dixie Manor
MLS Listing ID 7340017
Sold Date 09/27/24
Bedrooms 3
Full Baths 2
Year Built 2024
Lot Size 0.680 Acres
Property Sub-Type Single Family Residence
Property Description
NEW CONSTRUCTION
WELCOME TO DIXIE MANOR, one of D.R. Horton's newest communities in Irvington!! The Aria plan is a nice, open floor plan with three bedrooms, two baths, and a TWO-CAR garage. The kitchen and bathrooms are innovative, with elegant white cabinets. The kitchen also features stainless steel appliances catering to all your cooking needs. For extra surface space, the kitchen includes a large granite island. The home is complimented with gorgeous luxury vinyl plank flooring throughout with plush carpet in the bedrooms only. The back porch is covered to ensure maximum outdoor relaxation. ***INTRODUCING the NEW SMART HOME! *** Communicate with your Smart Home System through the Amazon Echo Dot voice command device. Enjoy taking control of your lights, locks and thermostat anytime. This home is being built with a Gold Fortification Certificate, which may save on homeowner's insurance and comes with a 1-year builder's warranty and also a 10-year structural warranty. USDA ELIGIBLE! ZERO DOWN FOR QUALIFIED BUYERS!
Location
State AL
County Mobile - Al
Direction Take I-10 W to County Rd 39/McDonald Rd/Spanish Trail, Exit from I-10 W, Continue on County Rd 39/McDonald Rd/Spanish Trail, Drive to County Rd 19/Irvington Bayou La Batre Hwy in Irvington, end at 9015 Irvington Bayou La Batre Hwy. Home is Lot 9 on the left.
Rooms
Basement None
Dining Room Open Floorplan
Kitchen Kitchen Island, Pantry, Stone Counters, View to Family Room
Interior
Interior Features Smart Home
Heating Central, Electric
Cooling Central Air
Flooring Carpet, Vinyl
Fireplaces Type None
Appliance Dishwasher, Electric Cooktop, Electric Oven, Electric Water Heater
Laundry Laundry Room
Exterior
Exterior Feature None
Garage Spaces 2.0
Fence None
Pool None
Community Features None
Utilities Available Electricity Available, Sewer Available, Underground Utilities
Waterfront Description None
View Y/N true
View Other
Roof Type Shingle
Garage true
Building
Lot Description Other
Foundation Slab
Sewer Public Sewer
Water Public
Architectural Style Traditional
Level or Stories One
Schools
Elementary Schools Saint Elmo
Middle Schools Katherine H Hankins
High Schools Theodore
Others
Acceptable Financing Cash, Conventional, FHA, USDA Loan, VA Loan
Listing Terms Cash, Conventional, FHA, USDA Loan, VA Loan
Special Listing Condition Standard
Read Less Info
Want to know what your home might be worth? Contact us for a FREE valuation!

Our team is ready to help you sell your home for the highest possible price ASAP






