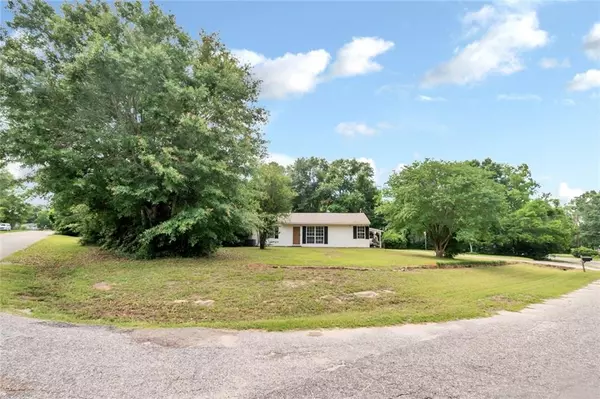Bought with April Barton • Legendary Realty,LLC
$157,500
$179,500
12.3%For more information regarding the value of a property, please contact us for a free consultation.
4 Beds
2 Baths
1,872 SqFt
SOLD DATE : 11/07/2024
Key Details
Sold Price $157,500
Property Type Single Family Home
Sub Type Single Family Residence
Listing Status Sold
Purchase Type For Sale
Square Footage 1,872 sqft
Price per Sqft $84
Subdivision Freeway Heights
MLS Listing ID 7395676
Sold Date 11/07/24
Bedrooms 4
Full Baths 2
Year Built 1959
Annual Tax Amount $609
Tax Year 609
Lot Size 0.549 Acres
Property Sub-Type Single Family Residence
Property Description
*Back on the market due to no fault of its own.* This charming home nestled on a picturesque corner lot is simply inviting! As you step inside, you'll be greeted by the warmth of the cozy kitchen, complete with ample counter space and a thoughtful layout that makes cooking a joy. The four spacious bedrooms and two full bathrooms give you plenty of space to spread out. The backyard of this home is nothing short of an oasis! The covered carport offers ample parking, while the oversized covered boat or RV storage area provides space for your favorite toys to be stored out of the weather. The metal fence adds an extra layer of security, and the covered patio is the perfect spot to start your day with a cup of coffee. But that's not all - this property also boasts a large workshop with power, perfect for DIY enthusiasts. And for added flexibility, the standalone studio apartment with its own full bath provides a peaceful retreat, ideal for an in-law suite or income-producing property. With its unique blend of functionality and charm, closeness to shopping and the interstate, this home is sure to delight. Seller is a licensed Realtor in the state of Alabama. Call me or your favorite Realtor today to see 4950 Freeway Road!
Location
State AL
County Mobile - Al
Direction Head west on Nevius Rd toward Calhoun Rd. Turn left onto Bush Ln. Turn right onto Three Notch Rd then turn left onto Freeway Dr. House will be on your right.
Rooms
Basement None
Primary Bedroom Level Main
Dining Room Open Floorplan
Kitchen Eat-in Kitchen
Interior
Interior Features Other
Heating Central
Cooling Ceiling Fan(s), Central Air
Flooring Brick, Ceramic Tile, Laminate
Fireplaces Type None
Appliance Dishwasher, Electric Oven
Laundry Laundry Room, Main Level, Mud Room
Exterior
Exterior Feature Courtyard
Fence Back Yard, Wrought Iron
Pool None
Community Features None
Utilities Available Cable Available, Electricity Available, Natural Gas Available, Phone Available, Sewer Available, Water Available
Waterfront Description None
View Y/N true
View City
Roof Type Shingle
Total Parking Spaces 4
Building
Lot Description Back Yard, Corner Lot, Front Yard
Foundation Slab
Sewer Public Sewer
Water Public
Architectural Style Ranch
Level or Stories One
Schools
Elementary Schools Wc Griggs
Middle Schools Katherine H Hankins
High Schools Theodore
Others
Special Listing Condition Standard
Read Less Info
Want to know what your home might be worth? Contact us for a FREE valuation!

Our team is ready to help you sell your home for the highest possible price ASAP






