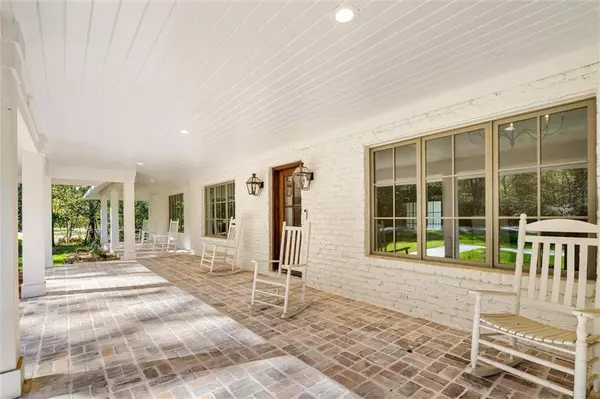Bought with Michael Subirats • Roberts Brothers TREC
$1,480,000
$1,695,000
12.7%For more information regarding the value of a property, please contact us for a free consultation.
5 Beds
4.5 Baths
5,015 SqFt
SOLD DATE : 11/15/2024
Key Details
Sold Price $1,480,000
Property Type Single Family Home
Sub Type Single Family Residence
Listing Status Sold
Purchase Type For Sale
Square Footage 5,015 sqft
Price per Sqft $295
Subdivision Red Gulley
MLS Listing ID 7366475
Sold Date 11/15/24
Bedrooms 5
Full Baths 4
Half Baths 1
Year Built 1960
Lot Size 0.820 Acres
Property Description
If you’re searching for luxury finishes and maximum living space in a highly desirable location then you’ve arrived. Just blocks from Mobile Bay (with deeded private beach and bay access) on over an acre lot. The house recently underwent a complete restoration with no expense spared or detail overlooked. The expansive 5 bedroom, 4 1/2 bathroom home was upgraded with new plumbing, electrical, roof, HVAC, windows, appliances, security camera system, kitchen, bathrooms, etc.
At just over 5,000 square feet of perfection, the house boasts of not only spacious rooms, but also additional areas such as two separate offices, a full butler’s kitchen, upstairs den, large bonus room, walk in pantry, and both front and back brick covered porches. Large lot with mature trees provides extra privacy; a well provides irrigation for the lawn. Pictures do not capture the true beauty of this home— it’s an absolute must see in person listing! Schedule a showing with your favorite realtor. Fairhope School district.
All updates per the seller. Listing company makes no representation as to accuracy of square footage; buyer to verify.
Location
State AL
County Baldwin - Al
Direction South on Scenic 98, enter Montrose (from Daphne), take first right on North Winding Brook, pass the turn to Wood Bridge, first house on the right.
Rooms
Basement None
Primary Bedroom Level Main
Dining Room Seats 12+, Separate Dining Room
Kitchen Breakfast Bar, Eat-in Kitchen, Kitchen Island, Pantry Walk-In, Second Kitchen, Stone Counters, View to Family Room
Interior
Interior Features Double Vanity, Walk-In Closet(s)
Heating Electric, Oil
Cooling Central Air
Flooring Carpet, Ceramic Tile, Hardwood
Fireplaces Type Living Room
Appliance Dishwasher, Gas Oven, Gas Range, Refrigerator, Tankless Water Heater
Laundry In Hall, Laundry Room, Main Level
Exterior
Exterior Feature None
Fence None
Pool None
Community Features Beach Access
Utilities Available Cable Available, Electricity Available, Natural Gas Available, Sewer Available, Water Available
Waterfront Description None
View Y/N true
View Other
Roof Type Shingle
Building
Lot Description Back Yard, Front Yard
Foundation Slab
Sewer Other
Water Public
Architectural Style French Provincial
Level or Stories One and One Half
Schools
Elementary Schools Fairhope West
Middle Schools Fairhope
High Schools Fairhope
Others
Acceptable Financing Cash, Conventional, VA Loan
Listing Terms Cash, Conventional, VA Loan
Special Listing Condition Standard
Read Less Info
Want to know what your home might be worth? Contact us for a FREE valuation!

Our team is ready to help you sell your home for the highest possible price ASAP







