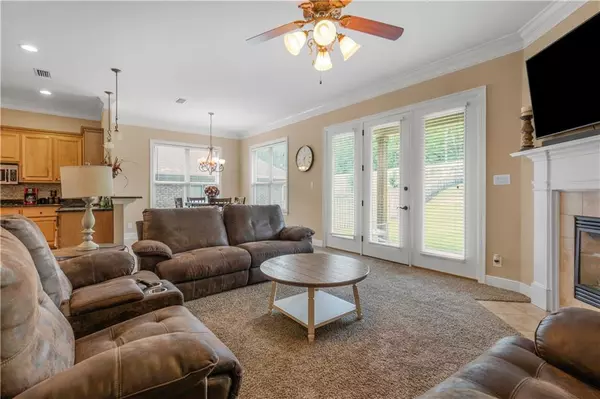Bought with Amanda Beach • Better Homes & Gardens RE Platinum Properties
$319,000
$319,000
For more information regarding the value of a property, please contact us for a free consultation.
4 Beds
2.5 Baths
2,598 SqFt
SOLD DATE : 12/16/2024
Key Details
Sold Price $319,000
Property Type Single Family Home
Sub Type Single Family Residence
Listing Status Sold
Purchase Type For Sale
Square Footage 2,598 sqft
Price per Sqft $122
Subdivision Magnolia Grove The Courtyards
MLS Listing ID 7392148
Sold Date 12/16/24
Bedrooms 4
Full Baths 2
Half Baths 1
HOA Fees $32/ann
HOA Y/N true
Year Built 2008
Annual Tax Amount $1,527
Tax Year 1527
Lot Size 0.301 Acres
Property Sub-Type Single Family Residence
Property Description
REDUCED PRICE!!! Take a look at this beautiful home located next to the popular Robert Trent Jones Golf Trail Course Magnolia Grove. The home features stainless steel appliances and granite countertops in the kitchen, Beautiful HARDWOOD FLOORS. The upstairs bedrooms are ALSO spacious with walk-in closets. NEW HVAC INSIDE AND OUT. . The backyard is fenced and provides a lot of room for entertaining family and friends. All measurements, square footage, year built to be verified by buyer,
Location
State AL
County Mobile - Al
Direction WEST ON HWY 98 FROM I-65 APPROX. 5 MILES TO MAGNOLIA GROVE PARKWAY ON LEFT. WATCH FOR ROBERT TRENT GOLF TRAIL SIGNS. THE COURTYARDS ARE THE FIRST LEFT. HOUSE ON LEFT
Rooms
Basement None
Primary Bedroom Level Main
Dining Room Separate Dining Room, Other
Kitchen Breakfast Bar, Breakfast Room, Cabinets Other, Pantry, Stone Counters, View to Family Room
Interior
Interior Features Double Vanity, Entrance Foyer, High Ceilings 10 ft Main, High Speed Internet, His and Hers Closets, Walk-In Closet(s)
Heating Central, Electric
Cooling Ceiling Fan(s), Central Air, Electric
Flooring Carpet, Ceramic Tile, Hardwood
Fireplaces Type Gas Starter
Appliance Dishwasher, Disposal, Double Oven, Electric Oven, Electric Range, Electric Water Heater
Laundry Electric Dryer Hookup, Laundry Room, Main Level
Exterior
Exterior Feature Other
Garage Spaces 2.0
Fence Back Yard, Privacy, Wood
Pool None
Community Features None
Utilities Available Electricity Available, Sewer Available, Underground Utilities, Water Available
Waterfront Description None
View Y/N true
View Other
Roof Type Asbestos Shingle
Garage true
Building
Lot Description Back Yard, Cul-De-Sac, Front Yard
Foundation Concrete Perimeter
Sewer Public Sewer
Water Public
Architectural Style Traditional
Level or Stories Two
Schools
Elementary Schools O'Rourke
Middle Schools Cl Scarborough
High Schools Mary G Montgomery
Others
Special Listing Condition Standard
Read Less Info
Want to know what your home might be worth? Contact us for a FREE valuation!

Our team is ready to help you sell your home for the highest possible price ASAP






